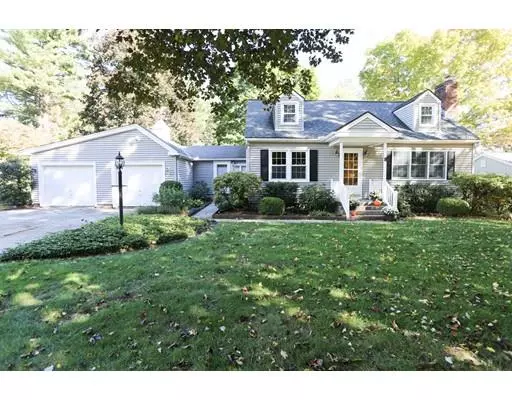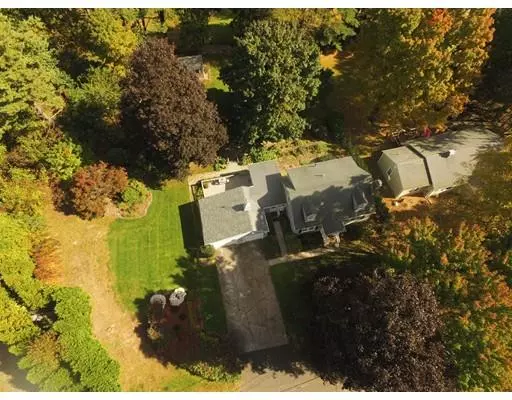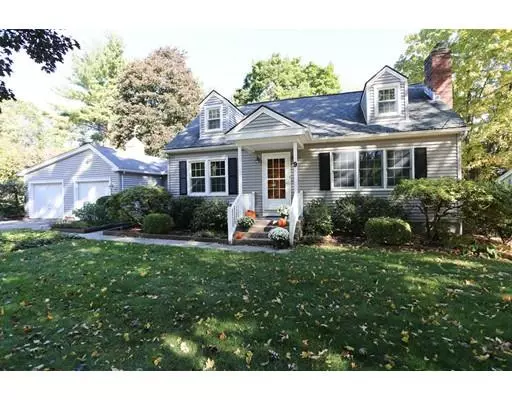For more information regarding the value of a property, please contact us for a free consultation.
9 Skinner Lane South Hadley, MA 01075
Want to know what your home might be worth? Contact us for a FREE valuation!

Our team is ready to help you sell your home for the highest possible price ASAP
Key Details
Sold Price $310,000
Property Type Single Family Home
Sub Type Single Family Residence
Listing Status Sold
Purchase Type For Sale
Square Footage 1,692 sqft
Price per Sqft $183
Subdivision The Center
MLS Listing ID 72414175
Sold Date 03/30/19
Style Cape
Bedrooms 3
Full Baths 2
HOA Y/N false
Year Built 1952
Annual Tax Amount $5,262
Tax Year 2018
Lot Size 0.460 Acres
Acres 0.46
Property Description
It's all about the location and this charmer is in the perfect spot! Walking distance to Mt Holyoke & The Commons is where you will find this lovingly maintained Cape tucked away in a super desirable neighborhood. Many updates over the years ensure that you can turn the key and move in. Step through the door to find yourself in the cozy living room with tons of windows overlooking the fabulous backyard. Updated kitchen offers another fantastic view out the picture window, it will make you want to be at the sink doing the dishes! The main level also offers formal dining with a fireplace, a den that would make a great office space, a first floor bedroom & an updated bath. Head upstairs to find two very generous bedrooms & another updated bathroom. Hardwoods throughout and lots of fresh paint. Two car garage, gorgeous landscaping, private deck, dedicated fire pit area and a shed round out the outdoor space.So much love has been poured into this home, come see if it is a match for you!
Location
State MA
County Hampshire
Zoning RA1
Direction Route 116/ Woodbridge Street to Chileab Road to Skinner Lane
Rooms
Basement Full
Primary Bedroom Level Second
Dining Room Flooring - Hardwood
Kitchen Flooring - Hardwood, Window(s) - Picture, Dining Area, Countertops - Stone/Granite/Solid
Interior
Interior Features Den
Heating Baseboard, Electric Baseboard, Oil
Cooling None
Flooring Wood, Tile, Carpet, Flooring - Hardwood
Fireplaces Number 1
Fireplaces Type Dining Room
Appliance Range, Dishwasher, Refrigerator, Utility Connections for Electric Range, Utility Connections for Electric Oven, Utility Connections for Electric Dryer
Laundry Electric Dryer Hookup, Washer Hookup, In Basement
Exterior
Exterior Feature Rain Gutters
Garage Spaces 2.0
Community Features Stable(s), Golf, House of Worship, Marina, Private School, Public School, University
Utilities Available for Electric Range, for Electric Oven, for Electric Dryer, Washer Hookup
Roof Type Shingle
Total Parking Spaces 4
Garage Yes
Building
Lot Description Easements
Foundation Concrete Perimeter
Sewer Public Sewer
Water Public
Schools
Elementary Schools Plains
Middle Schools Mosier/Mesms
High Schools Shhs
Others
Senior Community false
Read Less
Bought with Kathleen Carney Iles • Maple and Main Realty, LLC
GET MORE INFORMATION




