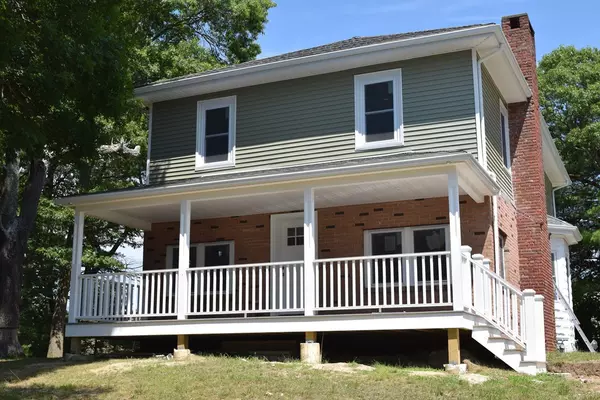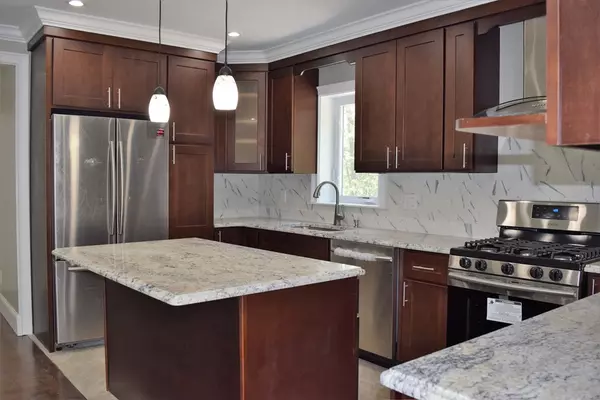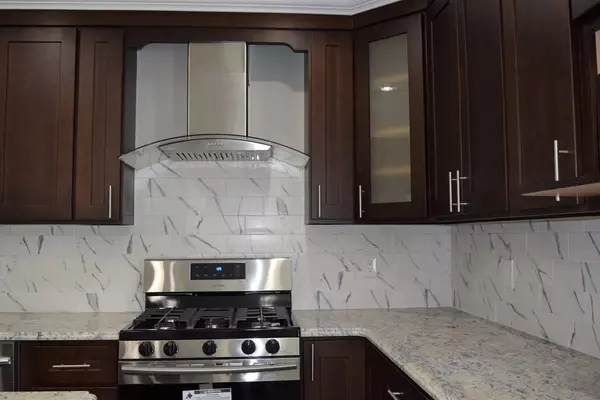For more information regarding the value of a property, please contact us for a free consultation.
154-R Pond St Rockland, MA 02370
Want to know what your home might be worth? Contact us for a FREE valuation!

Our team is ready to help you sell your home for the highest possible price ASAP
Key Details
Sold Price $450,000
Property Type Single Family Home
Sub Type Single Family Residence
Listing Status Sold
Purchase Type For Sale
Square Footage 2,211 sqft
Price per Sqft $203
MLS Listing ID 72414213
Sold Date 12/14/18
Style Colonial
Bedrooms 4
Full Baths 2
Half Baths 1
Year Built 1930
Annual Tax Amount $5,506
Tax Year 2018
Lot Size 0.740 Acres
Acres 0.74
Property Description
Virtually a new home! Completely remodeled with all the bells and whistles. This Colonial features 4 bedrooms, 2 ½ baths, Hardwood floors, gorgeous kitchen w/granite countertop, breakfast island, SS appliances, Lg open living rm w/Stone FP, recessed lighting, Central air, 1st flr laundry, Mud room w/tile floor & closet, upgraded doors and crown molding, Master suite with large w/in closet, full tiled bath w/double sinks, maintenance free farmers porch, full basement, detached 2 car garage. Home is situated behind Pond St and is close to all amenities and easy highway access.
Location
State MA
County Plymouth
Zoning RESIDE
Direction 228 (Hingham St) to Pond St, take a left after 154 Pond St and 154-R is the home at the end.
Rooms
Basement Partial
Primary Bedroom Level Second
Kitchen Flooring - Stone/Ceramic Tile, Dining Area, Countertops - Stone/Granite/Solid, Kitchen Island, Cabinets - Upgraded, Open Floorplan, Recessed Lighting, Remodeled, Gas Stove
Interior
Interior Features Closet, Closet/Cabinets - Custom Built, Mud Room
Heating Forced Air, Natural Gas
Cooling Central Air
Flooring Tile, Hardwood, Flooring - Stone/Ceramic Tile
Fireplaces Number 1
Fireplaces Type Living Room
Appliance Range, Dishwasher, Gas Water Heater, Utility Connections for Gas Range
Laundry First Floor
Exterior
Garage Spaces 2.0
Community Features Public Transportation, Shopping, Highway Access
Utilities Available for Gas Range
Roof Type Shingle
Total Parking Spaces 2
Garage Yes
Building
Lot Description Cleared
Foundation Concrete Perimeter
Sewer Public Sewer
Water Public
Others
Senior Community false
Read Less
Bought with John Leonard • Resendes & Associates



