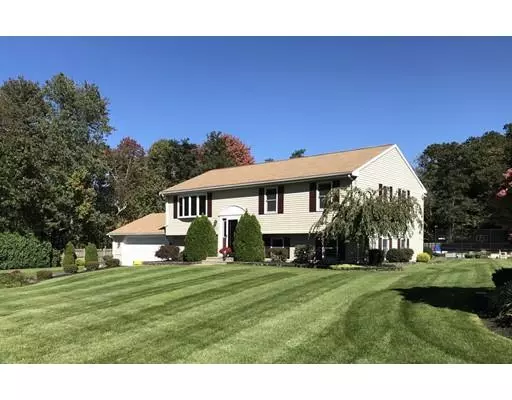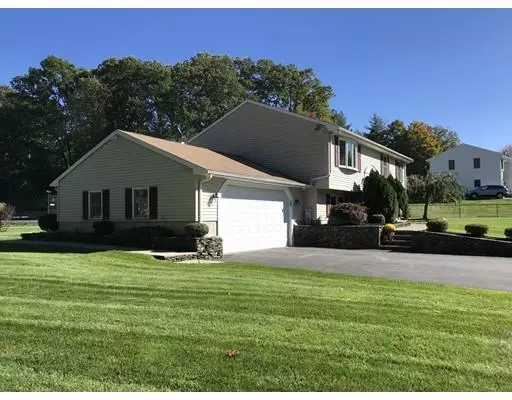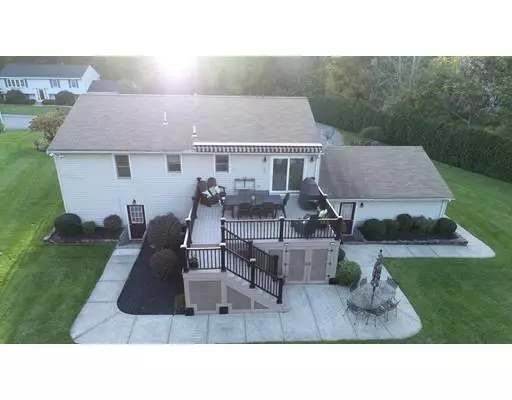For more information regarding the value of a property, please contact us for a free consultation.
45 Upland Holbrook, MA 02343
Want to know what your home might be worth? Contact us for a FREE valuation!

Our team is ready to help you sell your home for the highest possible price ASAP
Key Details
Sold Price $537,900
Property Type Single Family Home
Sub Type Single Family Residence
Listing Status Sold
Purchase Type For Sale
Square Footage 1,988 sqft
Price per Sqft $270
MLS Listing ID 72414559
Sold Date 02/15/19
Style Raised Ranch
Bedrooms 4
Full Baths 2
HOA Y/N false
Year Built 1996
Annual Tax Amount $7,885
Tax Year 2018
Lot Size 1.300 Acres
Acres 1.3
Property Description
This is a once in a lifetime chance to own your own resort, In a finely manicured sprawling yard is a crystal clear 25' x 50' inground pool with an enclosed cabana, Full size basketball, tennis court and winter ice rink all in one, surrounded by seclusion on an end of a cul-de-sac Enjoy the views from a custom Azek deck with a powered Sunsetter retractable awning, This is a unique home with an attached 2 car garage which leads into a fully finished carpeted lower level with a laundry room, full bath, 4th bedroom/office, an open family room with a wet bar. The open floor plan is welcoming as is the warm kitchen, dining room area and living room, Master bedroom has a Hollywood style bath with a updated vanity/sink and more, all hardwood flooring , cathedral ceilings throughout and very spacious, gas heat, central air and vac, alarm, camera security system and more, Perfect for entertaining family and friends, no need for a second home! This has it all!
Location
State MA
County Norfolk
Zoning res
Direction Rte 37 (South Franklin St) to Upland St.
Rooms
Family Room Flooring - Wall to Wall Carpet, Wet Bar, Open Floorplan
Primary Bedroom Level First
Dining Room Cathedral Ceiling(s), Flooring - Hardwood, Deck - Exterior, Recessed Lighting, Slider
Kitchen Flooring - Hardwood, Countertops - Stone/Granite/Solid, Cabinets - Upgraded, Country Kitchen, Deck - Exterior, Exterior Access, Open Floorplan, Recessed Lighting, Slider, Gas Stove
Interior
Interior Features Central Vacuum, Wet Bar
Heating Forced Air
Cooling Central Air
Flooring Tile, Carpet, Hardwood
Appliance Range, Dishwasher, Disposal, Microwave, Refrigerator, Washer, Dryer, Gas Water Heater, Tank Water Heater, Plumbed For Ice Maker, Utility Connections for Gas Range, Utility Connections for Gas Dryer
Laundry Flooring - Stone/Ceramic Tile, In Basement, Washer Hookup
Exterior
Exterior Feature Tennis Court(s), Rain Gutters, Storage, Professional Landscaping, Sprinkler System, Decorative Lighting
Garage Spaces 2.0
Fence Invisible
Pool In Ground
Community Features Public Transportation, Shopping, Pool, Park, Walk/Jog Trails, Stable(s), Golf, Medical Facility, Conservation Area, Highway Access, House of Worship, Private School, Public School, T-Station, University
Utilities Available for Gas Range, for Gas Dryer, Washer Hookup, Icemaker Connection
Roof Type Shingle
Total Parking Spaces 4
Garage Yes
Private Pool true
Building
Lot Description Cul-De-Sac, Level
Foundation Concrete Perimeter
Sewer Public Sewer
Water Public
Architectural Style Raised Ranch
Others
Senior Community false
Read Less
Bought with Matthew Hadge • Steeplechase Realty



