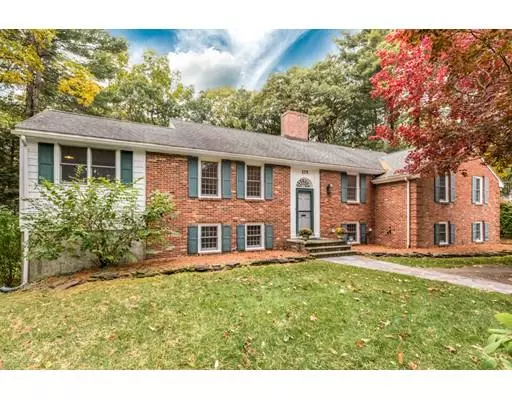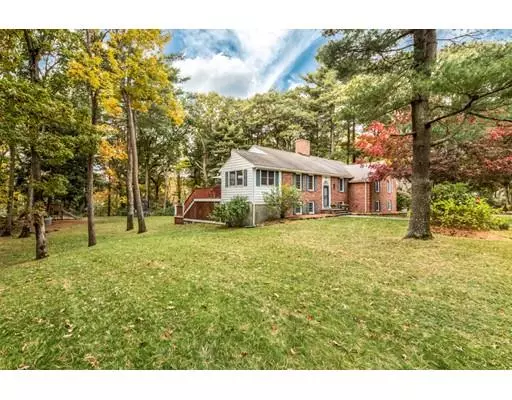For more information regarding the value of a property, please contact us for a free consultation.
175 Locksley Road Lynnfield, MA 01940
Want to know what your home might be worth? Contact us for a FREE valuation!

Our team is ready to help you sell your home for the highest possible price ASAP
Key Details
Sold Price $831,000
Property Type Single Family Home
Sub Type Single Family Residence
Listing Status Sold
Purchase Type For Sale
Square Footage 3,191 sqft
Price per Sqft $260
MLS Listing ID 72415022
Sold Date 01/15/19
Style Contemporary
Bedrooms 4
Full Baths 3
Year Built 1959
Annual Tax Amount $10,051
Tax Year 2018
Lot Size 0.960 Acres
Acres 0.96
Property Description
~ Welcome to 175 LOCKSLEY ROAD ~This Stunning & EXPANSIVE Royal Barry Wills BRICK FRONT HOME sits on a LEVEL LOT on CUL-DE-SAC street. The spacious EAT IN KITCHEN has been freshly painted in trendy Stonington Grey & boasts ample cabinets for storage, high ceilings, recessed lighting, & glass door leading to deck overlooking the PRIVATE YARD. The formal dining room leads seamlessly to the spacious living room with lg. bay window & working FP ~ perfect for entertaining. Continuing down the hall you will find the master w/ 2 closets & bath, 2 additional bedrooms & a full bath finishing off the floor. Downstairs there is a bedroom, (currently being used as an office), a HUGE (29x15) Walk out FAMILY ROOM w/working fire place, EIGHT Storage closets, French doors, and another full bath. There's also a convenient laundry room and gym. The yard has 2 sheds and the garage has plenty of storage. This Sherwood Forest neighborhood is just minutes from MARKET STREET and Major Routes!
Location
State MA
County Essex
Zoning RC
Direction Summer to Nottingham to Locksley
Rooms
Family Room Bathroom - Full, Flooring - Wall to Wall Carpet, French Doors
Basement Full, Finished, Walk-Out Access, Interior Entry
Primary Bedroom Level First
Dining Room Flooring - Hardwood
Kitchen Flooring - Laminate, Dining Area, Balcony / Deck, Countertops - Stone/Granite/Solid, Exterior Access, Recessed Lighting, Remodeled, Slider
Interior
Interior Features Exercise Room
Heating Baseboard
Cooling Central Air
Flooring Carpet, Laminate, Hardwood
Fireplaces Number 2
Fireplaces Type Family Room, Living Room
Laundry In Basement
Exterior
Exterior Feature Rain Gutters, Professional Landscaping, Sprinkler System
Garage Spaces 2.0
Community Features Shopping, Golf, Medical Facility, Highway Access, Public School
Roof Type Shingle
Total Parking Spaces 4
Garage Yes
Building
Lot Description Level
Foundation Concrete Perimeter
Sewer Private Sewer
Water Public
Schools
Elementary Schools Huckleberry
Middle Schools Lms
High Schools Lhs
Read Less
Bought with Marjorie Youngren Team • William Raveis R.E. & Home Services



