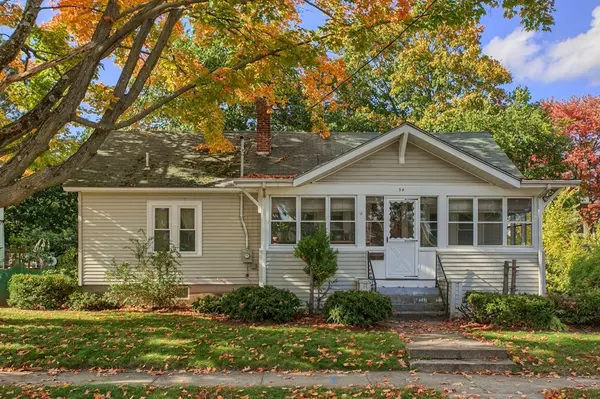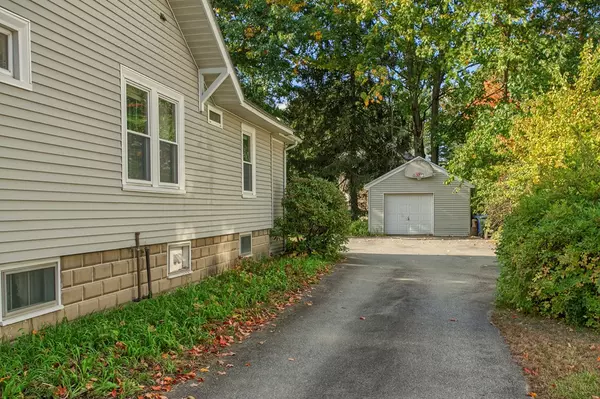For more information regarding the value of a property, please contact us for a free consultation.
34 Harrison St Leominster, MA 01453
Want to know what your home might be worth? Contact us for a FREE valuation!

Our team is ready to help you sell your home for the highest possible price ASAP
Key Details
Sold Price $234,500
Property Type Single Family Home
Sub Type Single Family Residence
Listing Status Sold
Purchase Type For Sale
Square Footage 1,444 sqft
Price per Sqft $162
MLS Listing ID 72415197
Sold Date 12/21/18
Style Cape, Bungalow
Bedrooms 3
Full Baths 2
HOA Y/N false
Year Built 1930
Annual Tax Amount $4,132
Tax Year 2018
Lot Size 10,454 Sqft
Acres 0.24
Property Description
Quaint bungalow style home with built in character - Single floor living at its best!!! A large country kitchen with breakfast nook and mudroom area The living room has a fireplace with insert to keep things cozy in the winter. A central dining room boast a built in cabinet and is open to the living room for entertaining. A master bedroom with two large closets and a private full bath.Two additional bedrooms and a 2nd full bath complete the first floor level. Additional living area in the partially finished basement offers family room or playroom space. Laundry in the full basement could be moved to the kitchen area. Workshop and tons of storage space. Bring your decorating ideas and make this quaint comfortable home yours. A Detached garage and manageable lot for outdoor entertaining. This is a great commuter location with easy access to rt 2just past the 190 exit. Great place to begin home ownership or single floor living option. Home Warranty or $500 credit for Dishwasher
Location
State MA
County Worcester
Zoning RB
Direction Rt 2 exit 32 for MA-13 toward Leominster/Lunenburg Turn right onto Haws ST
Rooms
Basement Full, Partially Finished
Primary Bedroom Level First
Dining Room Closet/Cabinets - Custom Built, Flooring - Wall to Wall Carpet
Kitchen Flooring - Vinyl, Pantry, Gas Stove
Interior
Heating Baseboard, Oil
Cooling None
Flooring Vinyl, Carpet
Fireplaces Number 1
Fireplaces Type Living Room
Appliance Range, Refrigerator, Washer, Dryer, Gas Water Heater
Laundry In Basement
Exterior
Exterior Feature Rain Gutters
Garage Spaces 1.0
Community Features Public Transportation, Shopping, Park, Highway Access, Public School
Roof Type Shingle
Total Parking Spaces 4
Garage Yes
Building
Lot Description Level
Foundation Block
Sewer Public Sewer
Water Public
Architectural Style Cape, Bungalow
Schools
Elementary Schools Northwest
Middle Schools Sky View
High Schools Leominster High
Others
Senior Community false
Acceptable Financing Contract
Listing Terms Contract
Read Less
Bought with T. Jay Johnson Jr. • RE/MAX Property Promotions



