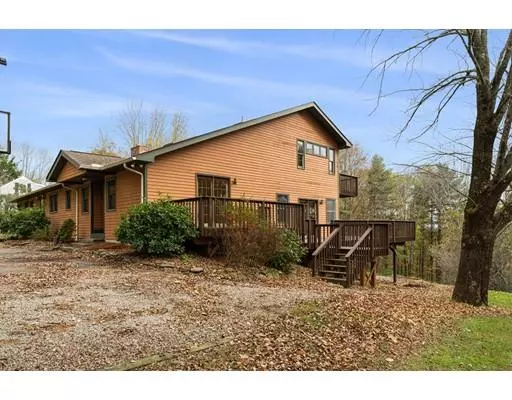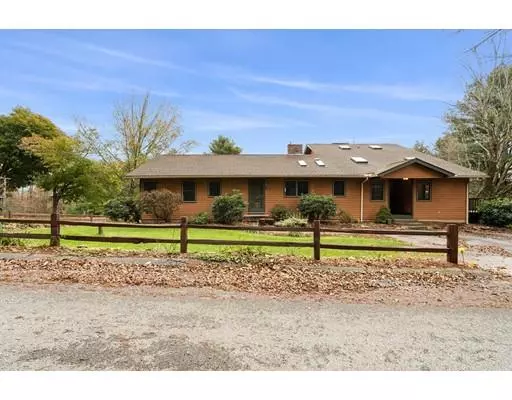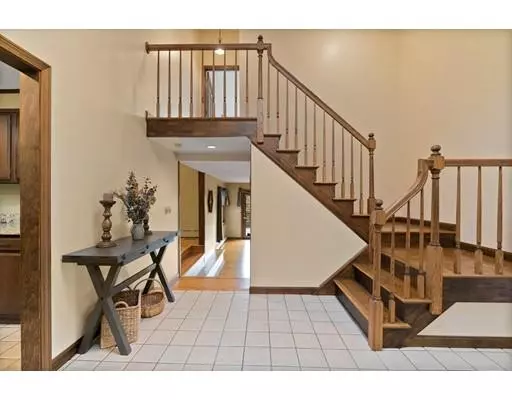For more information regarding the value of a property, please contact us for a free consultation.
169 Leadmine Rd Sturbridge, MA 01518
Want to know what your home might be worth? Contact us for a FREE valuation!

Our team is ready to help you sell your home for the highest possible price ASAP
Key Details
Sold Price $346,000
Property Type Single Family Home
Sub Type Single Family Residence
Listing Status Sold
Purchase Type For Sale
Square Footage 2,533 sqft
Price per Sqft $136
MLS Listing ID 72416053
Sold Date 02/15/19
Style Contemporary, Ranch
Bedrooms 3
Full Baths 2
HOA Y/N false
Year Built 1955
Annual Tax Amount $5,056
Tax Year 2018
Lot Size 1.350 Acres
Acres 1.35
Property Description
"Must see" house in the heart of Sturbridge that is WAY bigger than it appears! Easy access to Rt. 90/84 and to walking trails. Beautiful MASTER SUITE on the 2nd floor with its own wood burning fireplace, french doors to your private deck overlooking the backyard, and a huge CEDAR closet. Two more good sized bedrooms and full bath on the 1st floor. LAUNDRY ROOM with plenty of space to customize. 2nd FIREPLACE in dining room and 3rd FIREPLACE in large, sunken living room surrounded by french doors to access the wrap around porch. Basement has been finished as a "MAN CAVE" (or Lady Lair if we are being fair) to include a tiered movie room and a bar/rec room which has walkout access to the backyard. Kitchen was upgraded with granite countertops and stainless steel appliances. 1st floor office, sprinkler systems, dual heat source: Harman Pellet Boiler and Oil Boiler. Too many features to name! Put this house on your list to see today!
Location
State MA
County Worcester
Area Fiskdale
Zoning RR
Direction Past OSV up hill on the left
Rooms
Basement Full, Partially Finished, Walk-Out Access, Interior Entry
Primary Bedroom Level Second
Interior
Interior Features Game Room, Media Room
Heating Baseboard, Oil
Cooling None
Flooring Tile, Hardwood
Fireplaces Number 2
Appliance Range, Dishwasher, Microwave, Refrigerator, Water Treatment, Oil Water Heater
Laundry First Floor
Exterior
Exterior Feature Sprinkler System
Fence Fenced/Enclosed
Roof Type Shingle
Total Parking Spaces 2
Garage No
Building
Lot Description Wooded
Foundation Concrete Perimeter
Sewer Private Sewer
Water Private
Schools
Elementary Schools Burgess
Middle Schools Tantasqua
High Schools Tantasqua
Read Less
Bought with Jill Bailey • Redfin Corp.



