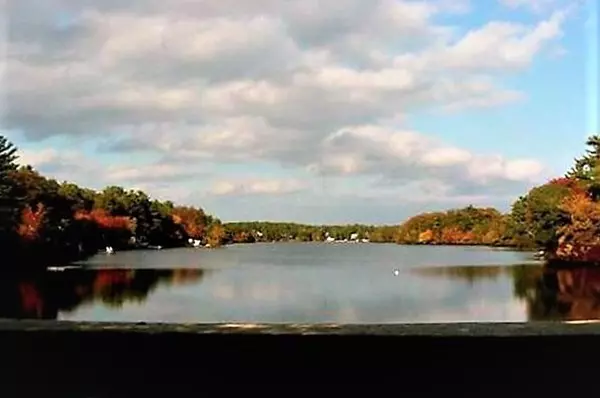For more information regarding the value of a property, please contact us for a free consultation.
49 Puritan Ave Wareham, MA 02538
Want to know what your home might be worth? Contact us for a FREE valuation!

Our team is ready to help you sell your home for the highest possible price ASAP
Key Details
Sold Price $299,900
Property Type Single Family Home
Sub Type Single Family Residence
Listing Status Sold
Purchase Type For Sale
Square Footage 1,352 sqft
Price per Sqft $221
MLS Listing ID 72416402
Sold Date 12/14/18
Style Colonial
Bedrooms 3
Full Baths 2
Year Built 2018
Lot Size 8,276 Sqft
Acres 0.19
Property Description
NEW CONSTRUCTION for UNDER 300K!! Don't miss out on this opportunity! This home was newly built in 2018 and has a great floor plan!Sunlight beams through every window making this a super bright house year round! 1st floor boast a beautiful eat-in kitchen with slow shutting cabinets, stainless steel appliances, deep sink and stunning granite countertops.Large living room has plenty of space for the growing family or entertaining guest. Both floors conveniently offer a full bathroom. 2nd floor has 3 bedrooms and an upscale master bedroom with vaulted ceilings, lit closet, ceiling fan and plenty of space. 2nd floor laundry is a nice plus! Big dry basement has a high efficiency, space saving heating system (town gas) and high ceilings making it an easy finish for extra living space!Huge corner lot with a big deck and just a short stroll to WHITE ISLAND POND, a full rec pond great for boating, swimming and more! NO FLOOD INSURANCE! Buy now and be in to make new memories for the holidays!
Location
State MA
County Plymouth
Zoning R130
Direction Glen Charlie to Barker to Puritan
Rooms
Basement Full, Interior Entry, Bulkhead, Concrete, Unfinished
Primary Bedroom Level Second
Kitchen Dining Area, Cabinets - Upgraded, Exterior Access, Open Floorplan, Slider
Interior
Heating Baseboard, Natural Gas
Cooling None
Appliance Range, Dishwasher, Microwave, Tank Water Heaterless, Utility Connections for Electric Range
Laundry Second Floor
Exterior
Community Features Public Transportation, Highway Access, Other
Utilities Available for Electric Range
Waterfront Description Beach Front, Lake/Pond, Walk to, Other (See Remarks), 1/10 to 3/10 To Beach
Roof Type Shingle
Total Parking Spaces 4
Garage No
Building
Lot Description Corner Lot, Level
Foundation Concrete Perimeter
Sewer Private Sewer
Water Public
Read Less
Bought with Cynthia Crawford • Kinlin Grover Real Estate



