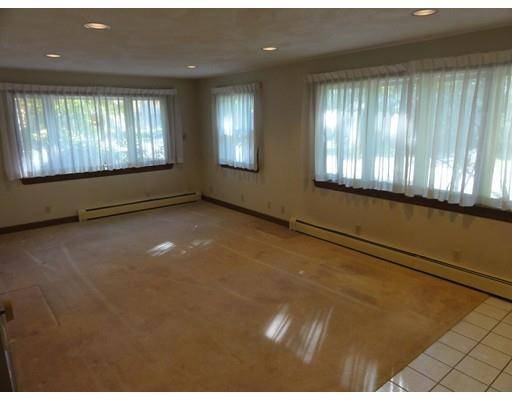For more information regarding the value of a property, please contact us for a free consultation.
18 Lantern Ln Burlington, MA 01803
Want to know what your home might be worth? Contact us for a FREE valuation!

Our team is ready to help you sell your home for the highest possible price ASAP
Key Details
Sold Price $548,000
Property Type Single Family Home
Sub Type Single Family Residence
Listing Status Sold
Purchase Type For Sale
Square Footage 2,246 sqft
Price per Sqft $243
MLS Listing ID 72416533
Sold Date 04/18/19
Style Garrison
Bedrooms 4
Full Baths 3
HOA Y/N false
Year Built 1955
Annual Tax Amount $4,973
Tax Year 2018
Lot Size 10,018 Sqft
Acres 0.23
Property Sub-Type Single Family Residence
Property Description
Ready for your next home? Conveniently located just off rt 3A and outside of the town center, this home is waiting for you! Entertainers kitchen with Corian counters, double wall ovens, gas cooktop and 2 work areas each with a sink and disposal. Large family room over the garage is great space conveniently located off the kitchen. Both rooms have sliders inviting you to the 27' deck with built in seating and drip irrigation for plants. Main level is complete with a bdrm, full bath with jetted tub, separate laundry room w/utility sink and of course a living room w/recessed lights and bow window. The 2nd floor master suite has two closets, reading nook and full bath. 2 add'l bdrms and a 3/4 bath complete the upper level. Many special features: Closets with interior lights, lawn irrigation, whole house fan, CVAC, heated walk out basement with utility sink, reverse osmosis system. Home is completely functional, simply needs some updating. Motivated seller will consider reasonable offers.
Location
State MA
County Middlesex
Zoning RO
Direction Cambridge to Lantern or County to Ledgewood to Lantern
Rooms
Family Room Cedar Closet(s), Flooring - Wall to Wall Carpet, Cable Hookup, Exterior Access
Basement Full, Walk-Out Access, Interior Entry, Concrete, Unfinished
Primary Bedroom Level Second
Kitchen Ceiling Fan(s), Flooring - Stone/Ceramic Tile, Dining Area, Countertops - Stone/Granite/Solid, Exterior Access, Recessed Lighting
Interior
Interior Features Central Vacuum
Heating Baseboard, Natural Gas
Cooling Wall Unit(s), None, Whole House Fan
Flooring Wood, Tile, Carpet
Fireplaces Number 1
Fireplaces Type Family Room
Appliance Oven, Dishwasher, Disposal, Microwave, Countertop Range, Washer, Dryer, Water Treatment, Range Hood, Gas Water Heater, Tank Water Heater, Plumbed For Ice Maker, Utility Connections for Gas Range, Utility Connections for Gas Dryer
Laundry Flooring - Stone/Ceramic Tile, Main Level, Gas Dryer Hookup, Washer Hookup, First Floor
Exterior
Exterior Feature Rain Gutters, Sprinkler System
Garage Spaces 2.0
Community Features Public Transportation, Shopping, Park, Medical Facility, Laundromat, Highway Access, House of Worship, Public School
Utilities Available for Gas Range, for Gas Dryer, Washer Hookup, Icemaker Connection
Roof Type Shingle
Total Parking Spaces 6
Garage Yes
Building
Lot Description Level
Foundation Concrete Perimeter
Sewer Public Sewer
Water Public
Architectural Style Garrison
Schools
Elementary Schools Pine Glen
Middle Schools Marshall
High Schools Bhs
Others
Senior Community false
Read Less
Bought with Keith Shapiro • Realty Executives Boston West



