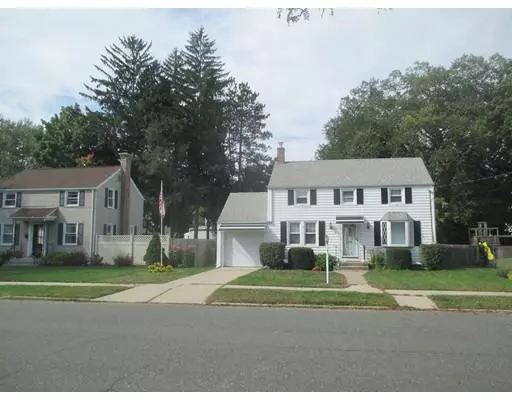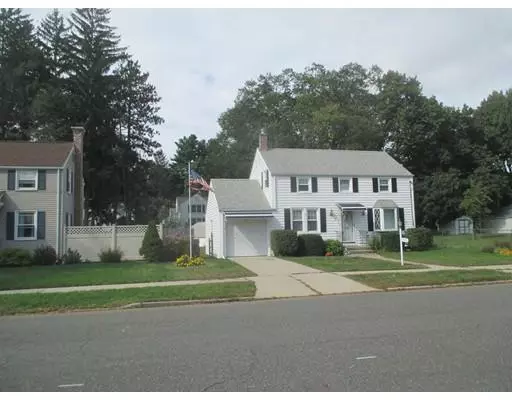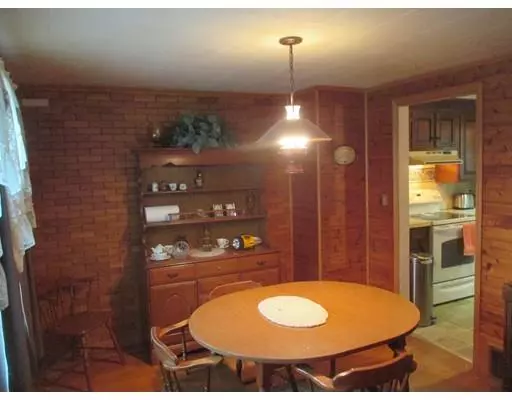For more information regarding the value of a property, please contact us for a free consultation.
253 Locust Street Holyoke, MA 01040
Want to know what your home might be worth? Contact us for a FREE valuation!

Our team is ready to help you sell your home for the highest possible price ASAP
Key Details
Sold Price $169,900
Property Type Single Family Home
Sub Type Single Family Residence
Listing Status Sold
Purchase Type For Sale
Square Footage 1,320 sqft
Price per Sqft $128
Subdivision Oakdale
MLS Listing ID 72416632
Sold Date 02/28/19
Style Colonial
Bedrooms 3
Full Baths 1
HOA Y/N false
Year Built 1945
Annual Tax Amount $2,555
Tax Year 2018
Lot Size 6,969 Sqft
Acres 0.16
Property Description
ONE OF CITY'S BEST BUYS!! Absolutely charming and very neat 6 room/3 bedroom Colonial with garage conveniently located on nice flat lot in long settled and well kept Oakdale neighborhood. Features full length living room with bay front window for ample natural light and rear access to delightful (7.5 x 10.5') screen porch, cozy wood trimmed dining room, and eat-in size modern kitchen with yard access all on main level and three comfortable size bedrooms with updated full bath on 2nd level. Also beautiful hardwood floors, all replacement windows, efficient natural gas utilities, 100 amp circuit breaker electric panel, and full basement with laundry hook-ups, divided work and storage areas and newer bulkhead. Attractive exterior with white vinyl siding, black shutters, mature and appropriate landscaping, concrete driveway and big open & fenced private back yard with storage shed. All appliances included. Excellent find with terrific value at a realistic price. Available immediately.
Location
State MA
County Hampden
Area Oakdale
Zoning R-2
Direction Between West Franklin St & Mackenzie Way- off either Northampton St (Rte 5) or Beech St (Rte 202)
Rooms
Basement Full, Interior Entry, Bulkhead, Concrete
Primary Bedroom Level Second
Dining Room Flooring - Hardwood
Kitchen Closet, Flooring - Vinyl, Dining Area, Exterior Access
Interior
Heating Central, Forced Air, Natural Gas
Cooling None
Flooring Vinyl, Carpet, Hardwood
Appliance Range, Dishwasher, Disposal, Refrigerator, Washer, Dryer, Gas Water Heater, Tank Water Heater, Utility Connections for Electric Range, Utility Connections for Electric Dryer
Laundry In Basement, Washer Hookup
Exterior
Exterior Feature Rain Gutters, Storage
Garage Spaces 1.0
Fence Fenced/Enclosed, Fenced
Community Features Public Transportation, Shopping, Tennis Court(s), Park, Walk/Jog Trails, Golf, Medical Facility, Laundromat, Highway Access, House of Worship, Marina, Private School, Public School, University, Sidewalks
Utilities Available for Electric Range, for Electric Dryer, Washer Hookup
Roof Type Shingle
Total Parking Spaces 2
Garage Yes
Building
Lot Description Level
Foundation Block, Brick/Mortar
Sewer Public Sewer
Water Public
Schools
Elementary Schools Sullivan/Choice
Middle Schools Sullivan/Choice
High Schools Holyoke/Dean
Others
Senior Community false
Read Less
Bought with Charles Davignon • Charles J Davignon Real Estate Agency



