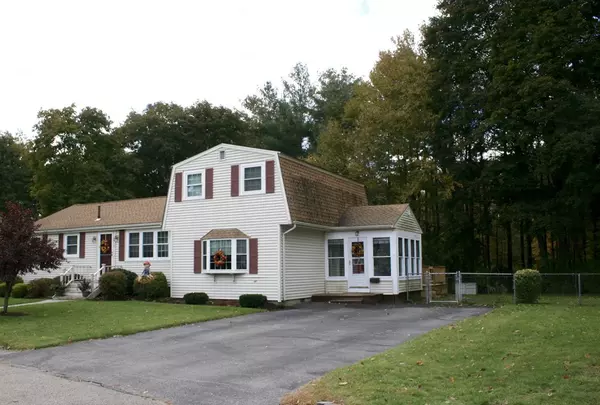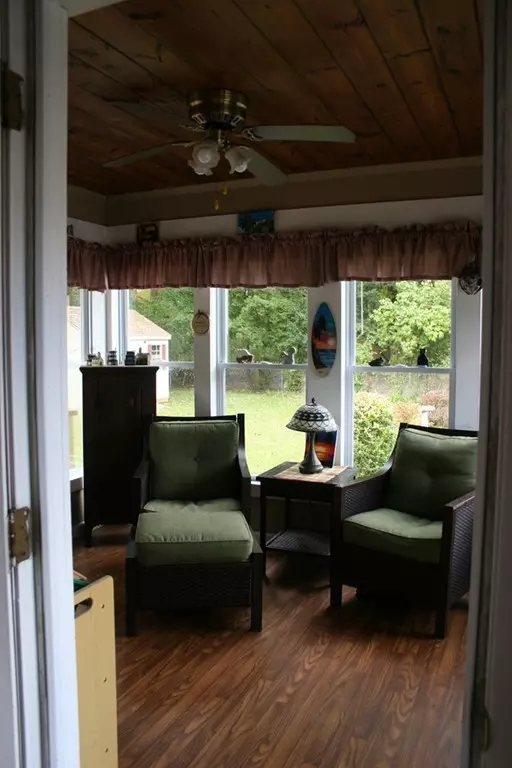For more information regarding the value of a property, please contact us for a free consultation.
25 Moncrief Rd Rockland, MA 02370
Want to know what your home might be worth? Contact us for a FREE valuation!

Our team is ready to help you sell your home for the highest possible price ASAP
Key Details
Sold Price $353,000
Property Type Single Family Home
Sub Type Single Family Residence
Listing Status Sold
Purchase Type For Sale
Square Footage 1,760 sqft
Price per Sqft $200
MLS Listing ID 72416729
Sold Date 12/07/18
Style Ranch
Bedrooms 4
Full Baths 1
Year Built 1955
Annual Tax Amount $6,098
Tax Year 2018
Lot Size 0.300 Acres
Acres 0.3
Property Description
4 BEDROOM HOME IN ONE OF ROCKLAND'S MOST SOUGHT-AFTER FAMILY NEIGHBORHOODS! This well-loved and maintained ranch with 2-story addition offers updated eat-in kitchen with newer (2017) stainless steel appliances, formal living room, open concept dining room and family room. Large master bedroom with two closets and second bedroom are on the first floor, two additional bedrooms are on second floor. Hardwood floors are throughout all bedrooms and formal living room. Newer (2017) deck overlooks expansive fenced-in back yard with storage shed and mature garden plantings. Other features include a welcoming 3-season porch, and ample storage in basement. Roof is 10 years old; high-efficiency boiler with tankless hot water is 6 years old; windows are 2 years old; shed, deck and walkways are 1 year old. Conveniently located close to highway, commuter rail and shoppes. Don't miss out on this rare opportunity to make this home your own. Welcome home!
Location
State MA
County Plymouth
Zoning RESIDE
Direction Market to Old Market to Levin to Moncrief
Rooms
Family Room Flooring - Laminate
Basement Full, Unfinished
Primary Bedroom Level First
Dining Room Flooring - Laminate
Kitchen Flooring - Laminate, Stainless Steel Appliances
Interior
Heating Baseboard, Oil
Cooling None
Appliance Range, Dishwasher, Microwave, Refrigerator, Washer, Dryer
Laundry In Basement
Exterior
Exterior Feature Storage, Garden
Fence Fenced
Community Features Shopping, Golf, Highway Access, T-Station
Roof Type Shingle
Total Parking Spaces 4
Garage No
Building
Lot Description Level
Foundation Concrete Perimeter
Sewer Public Sewer
Water Public
Schools
Elementary Schools Esten
Read Less
Bought with Todd Webster • Success! Real Estate



