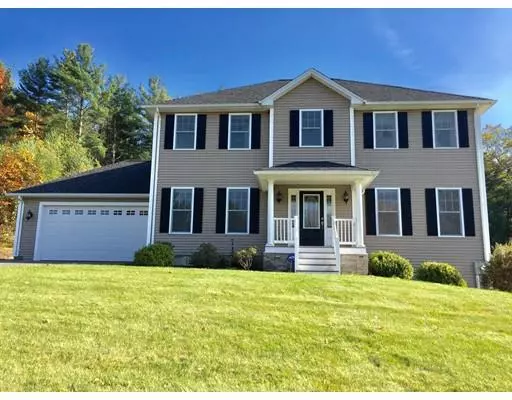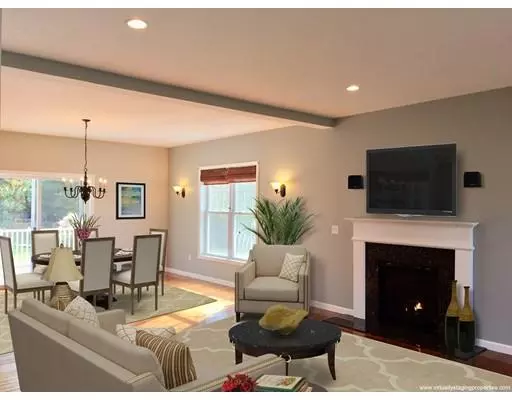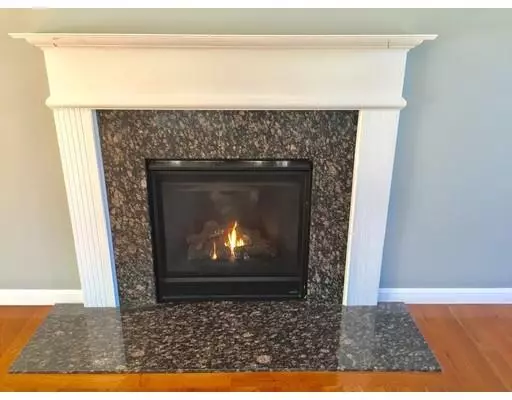For more information regarding the value of a property, please contact us for a free consultation.
14 Jasons Way Belchertown, MA 01007
Want to know what your home might be worth? Contact us for a FREE valuation!

Our team is ready to help you sell your home for the highest possible price ASAP
Key Details
Sold Price $418,000
Property Type Single Family Home
Sub Type Single Family Residence
Listing Status Sold
Purchase Type For Sale
Square Footage 2,420 sqft
Price per Sqft $172
MLS Listing ID 72416747
Sold Date 02/07/19
Style Colonial
Bedrooms 3
Full Baths 4
HOA Y/N false
Year Built 2010
Annual Tax Amount $6,912
Tax Year 2018
Lot Size 0.920 Acres
Acres 0.92
Property Description
Center Hall Custom Colonial - over 3000 sq ft – 3 bedrooms, 4 full baths impressively designed on almost an acre of privacy! Open floor plan offers front to back living/dining room complete with gleaming hardwood floors & gas fireplace. The large kitchen granite counter top island, gas range, and stainless steel appliances are every Chef's delight! First floor includes office/bedroom, full bath, laundry room and spacious closets. Upstairs three bedrooms, 2 full bathrooms have double sink granite counter tops and wonderful master suite with walk in closet! Large family room with French doors to side patio, full bath and large closets make the lower level a great space! Enjoy outdoor entertaining in the large landscaped private yard with trex deck, two patios, beautiful stone fire pit and chairs! Swing set & patio set to remain. Leased propane tank. Security system and 2 car garage too! All ready for you and your family to move right in! Call today!
Location
State MA
County Hampshire
Zoning R1
Direction Conveniently located between Rt 9 & Rt 181.
Rooms
Basement Full, Partial, Partially Finished, Walk-Out Access
Primary Bedroom Level Second
Dining Room Flooring - Hardwood, Open Floorplan
Kitchen Closet, Flooring - Hardwood, Pantry, Countertops - Stone/Granite/Solid, Kitchen Island, Open Floorplan, Recessed Lighting, Slider, Stainless Steel Appliances, Gas Stove
Interior
Heating Forced Air, Natural Gas
Cooling Central Air
Flooring Tile, Carpet, Hardwood
Fireplaces Number 1
Fireplaces Type Living Room
Appliance Range, Dishwasher, Microwave, Refrigerator, Washer, Dryer, Propane Water Heater, Utility Connections for Gas Range, Utility Connections for Gas Oven, Utility Connections for Electric Dryer
Laundry Flooring - Stone/Ceramic Tile, Electric Dryer Hookup, Washer Hookup, First Floor
Exterior
Exterior Feature Rain Gutters, Sprinkler System
Garage Spaces 2.0
Community Features Shopping, Walk/Jog Trails, Stable(s), Golf, Conservation Area, Public School
Utilities Available for Gas Range, for Gas Oven, for Electric Dryer, Washer Hookup
Roof Type Shingle
Total Parking Spaces 4
Garage Yes
Building
Lot Description Cul-De-Sac, Wooded, Underground Storage Tank, Gentle Sloping, Level
Foundation Concrete Perimeter
Sewer Private Sewer
Water Private
Others
Senior Community false
Acceptable Financing Seller W/Participate
Listing Terms Seller W/Participate
Read Less
Bought with The Andujar, Gallagher, Aguasvivas & Bloom Team • Gallagher Real Estate
GET MORE INFORMATION




