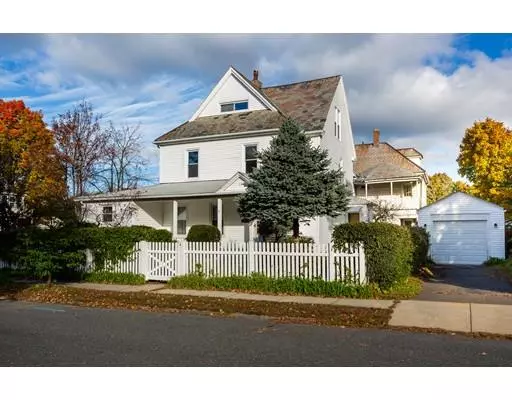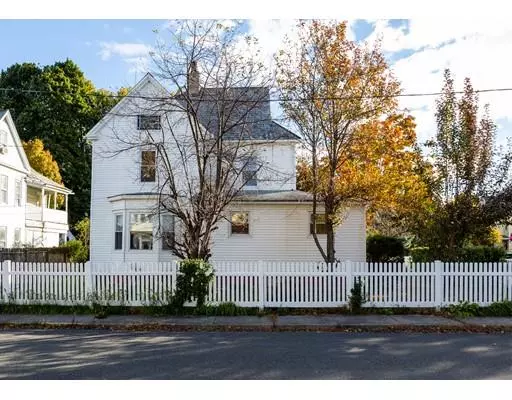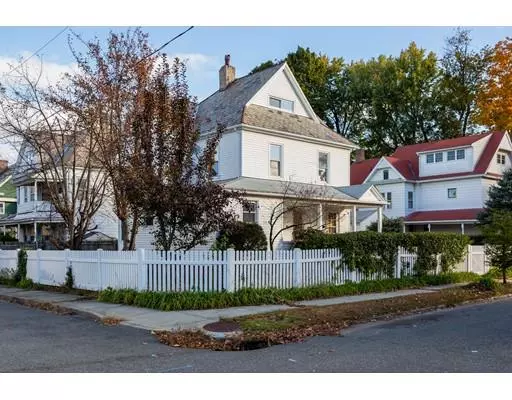For more information regarding the value of a property, please contact us for a free consultation.
14 Washington Ave Holyoke, MA 01040
Want to know what your home might be worth? Contact us for a FREE valuation!

Our team is ready to help you sell your home for the highest possible price ASAP
Key Details
Sold Price $189,000
Property Type Single Family Home
Sub Type Single Family Residence
Listing Status Sold
Purchase Type For Sale
Square Footage 2,150 sqft
Price per Sqft $87
MLS Listing ID 72416995
Sold Date 03/25/19
Style Colonial
Bedrooms 5
Full Baths 2
HOA Y/N false
Year Built 1900
Annual Tax Amount $2,483
Tax Year 2018
Lot Size 5,227 Sqft
Acres 0.12
Property Description
RARE FIND - Beautiful large colonial with many updates! This colonial features 5 bedrooms and 2 full baths!! Over sized Entryway features ceramic tiled floor with gorgeous wooden staircase. Formal dining room with hardwood floors & french doors lead you into formal sunny living room with wood burning fireplace and hardwood floors. Kitchen has ample cabinets, walk in pantry, glass back splash and range and refrigerator. There is also an updated full bath and a 1st flr extra large master bedroom w/double closet. Finishing off the main floor is a side entrance mud room. The second floor has 4 very large bedrooms all with hardwood floors and another updated full bath. Huge unheated Bonus Room completes the 3rd floor which could be used as an office or playroom. Nice corner lot with fruit trees and 1 car detached garage. Inviting front porch and fenced in yard.
Location
State MA
County Hampden
Zoning R-2
Direction Corner of Cook St
Rooms
Basement Full, Interior Entry, Bulkhead, Concrete
Primary Bedroom Level First
Dining Room Flooring - Hardwood, French Doors
Kitchen Flooring - Vinyl, Pantry
Interior
Interior Features Mud Room, Bonus Room, Foyer
Heating Steam, Oil
Cooling None
Flooring Tile, Vinyl, Carpet, Hardwood, Flooring - Vinyl, Flooring - Wall to Wall Carpet, Flooring - Stone/Ceramic Tile
Fireplaces Number 1
Fireplaces Type Living Room
Appliance Range, Disposal, Refrigerator, Oil Water Heater, Tank Water Heaterless, Utility Connections for Gas Range, Utility Connections for Electric Dryer
Laundry In Basement, Washer Hookup
Exterior
Exterior Feature Rain Gutters
Garage Spaces 1.0
Fence Fenced/Enclosed, Fenced
Community Features Public Transportation, Sidewalks
Utilities Available for Gas Range, for Electric Dryer, Washer Hookup
Roof Type Shingle, Slate
Total Parking Spaces 1
Garage Yes
Building
Lot Description Corner Lot, Level
Foundation Block, Stone, Brick/Mortar, Irregular
Sewer Public Sewer
Water Public
Others
Senior Community false
Read Less
Bought with Thomas Morrissette • LAER Realty Partners



