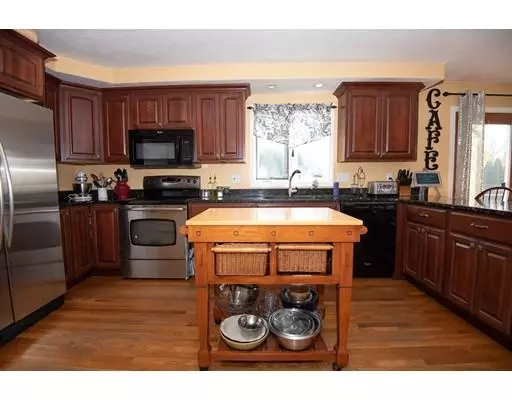For more information regarding the value of a property, please contact us for a free consultation.
4 Tracy Ann Dr Grafton, MA 01536
Want to know what your home might be worth? Contact us for a FREE valuation!

Our team is ready to help you sell your home for the highest possible price ASAP
Key Details
Sold Price $380,000
Property Type Single Family Home
Sub Type Single Family Residence
Listing Status Sold
Purchase Type For Sale
Square Footage 1,964 sqft
Price per Sqft $193
MLS Listing ID 72417132
Sold Date 04/30/19
Style Colonial, Garrison
Bedrooms 3
Full Baths 2
Half Baths 1
Year Built 1994
Annual Tax Amount $5,904
Tax Year 2018
Lot Size 0.470 Acres
Acres 0.47
Property Description
Priced to sell! Desirable North Grafton neighborhood with easy access to Commuter Rail & MA Pike, this 1,964 sqft Colonial has 3 bedrooms, 2.5 baths and offers great features for its new owner(s). The 1st flr offers: *Open concept design which includes a great room w/ cathedral ceiling and fireplace (pellet stove insert). This space flows seamlessly into the over-sized kitchen w/ granite counters and eat-in area. *Living room offers flexibility and could also be used as a home office or play room. The 2nd floor boasts 3 spacious bedrooms, including an extra large master suite w/ walk-in closet and full bath. Additional features include: *Hardwoods throughout 1st flr. *Newer top of the line Buderus heating system. *Vinyl replacement windows. *In-ground pool w/ patio area and storage shed. *2 car garage & more!
Location
State MA
County Worcester
Zoning R2
Direction Snow Rd to Tracy Ann Dr
Rooms
Family Room Wood / Coal / Pellet Stove, Cathedral Ceiling(s), Ceiling Fan(s), Flooring - Hardwood, Open Floorplan
Basement Full, Interior Entry, Garage Access
Primary Bedroom Level Second
Dining Room Flooring - Hardwood
Kitchen Flooring - Hardwood, Dining Area, Countertops - Stone/Granite/Solid, Open Floorplan, Recessed Lighting, Peninsula
Interior
Heating Baseboard, Oil
Cooling Central Air
Fireplaces Number 1
Fireplaces Type Family Room
Appliance Range, Dishwasher, Microwave, Refrigerator
Laundry First Floor
Exterior
Garage Spaces 2.0
Pool In Ground
Roof Type Shingle
Total Parking Spaces 4
Garage Yes
Private Pool true
Building
Foundation Concrete Perimeter
Sewer Public Sewer
Water Public
Others
Acceptable Financing Contract
Listing Terms Contract
Read Less
Bought with Karen Laflamme • Keller Williams Realty Westborough



