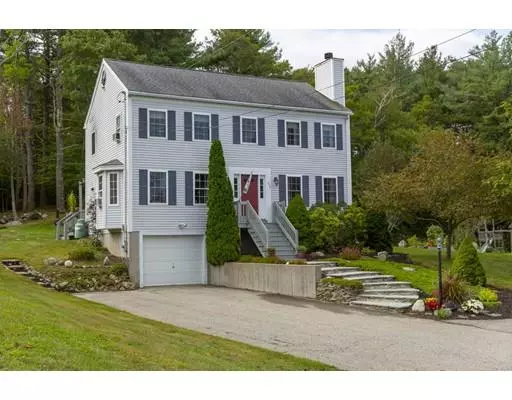For more information regarding the value of a property, please contact us for a free consultation.
376 Essex Ave Gloucester, MA 01930
Want to know what your home might be worth? Contact us for a FREE valuation!

Our team is ready to help you sell your home for the highest possible price ASAP
Key Details
Sold Price $605,000
Property Type Single Family Home
Sub Type Single Family Residence
Listing Status Sold
Purchase Type For Sale
Square Footage 1,884 sqft
Price per Sqft $321
Subdivision West Gloucester
MLS Listing ID 72418216
Sold Date 06/14/19
Style Colonial
Bedrooms 3
Full Baths 2
Half Baths 1
HOA Y/N false
Year Built 1999
Annual Tax Amount $5,897
Tax Year 2019
Lot Size 0.670 Acres
Acres 0.67
Property Description
There is isn't much more you could want in a home! Immaculate and loved by its one owner, the covered deck off the living area is where you'll live a good part of the year. And when it's hot, take a duck in the cooling off pool overlooking the lovely backyard. There are trails to explore from this property out to Mount Ann Park and the new West Parish Elementary School is just down the street. Drive into the garage after a long day and you will be home. The open living area has a flexible design so you can have a dining room, or not, because there is a perfectly comfortable eating area as a part of the kitchen. (See floor plan) The master bedroom has a full bath and a walk in closet and easily accommodates a king size bed. A bonus with this house is the walk up attic which is great for storage or could become additional living space. Well maintained, updated utilities and pleasing paint palette means you can move right in.
Location
State MA
County Essex
Area West Gloucester
Zoning R20
Direction Route 133 (Essex Avenue) Entrance is almost at the bottom of New Way Lane
Rooms
Basement Full, Walk-Out Access, Interior Entry, Garage Access, Concrete
Primary Bedroom Level Second
Dining Room Flooring - Wood, Window(s) - Bay/Bow/Box
Kitchen Flooring - Wood, Dining Area, Countertops - Stone/Granite/Solid, Breakfast Bar / Nook, Deck - Exterior, Open Floorplan, Recessed Lighting, Slider, Gas Stove
Interior
Heating Baseboard, Oil
Cooling None
Flooring Wood, Vinyl, Carpet
Fireplaces Number 1
Fireplaces Type Living Room
Appliance Range, Dishwasher, Microwave, Refrigerator, Tank Water Heater, Utility Connections for Gas Range
Laundry First Floor
Exterior
Exterior Feature Rain Gutters, Garden
Garage Spaces 1.0
Community Features Public Transportation, Public School, T-Station
Utilities Available for Gas Range
Waterfront Description Beach Front, Bay, Unknown To Beach, Beach Ownership(Public)
Roof Type Shingle
Total Parking Spaces 6
Garage Yes
Building
Lot Description Easements, Gentle Sloping
Foundation Concrete Perimeter
Sewer Private Sewer
Water Public
Schools
Elementary Schools West Parish
Middle Schools O'Maley
High Schools Ghs
Others
Senior Community false
Read Less
Bought with Lane Team • North Shore's Gold Coast Realty
GET MORE INFORMATION




