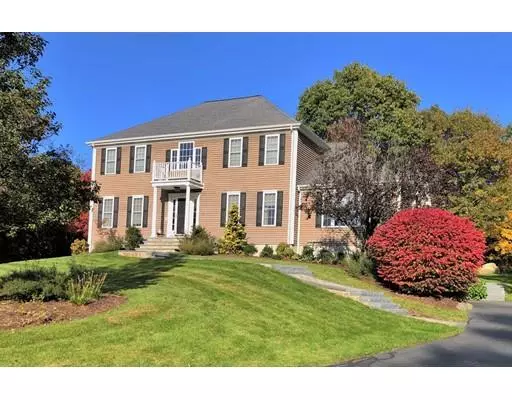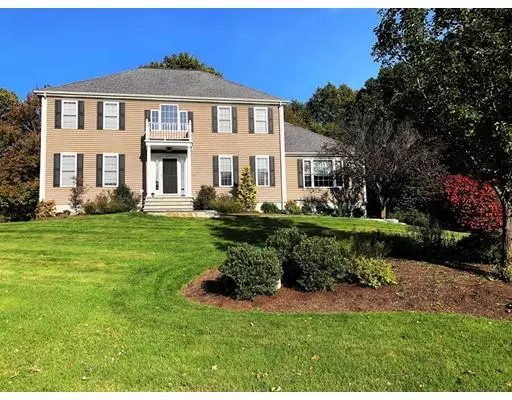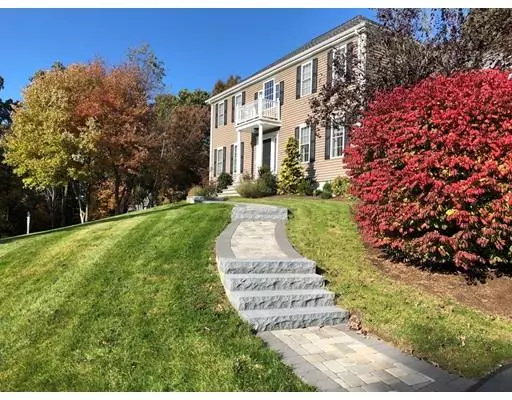For more information regarding the value of a property, please contact us for a free consultation.
3 Tucker Ln Foxboro, MA 02035
Want to know what your home might be worth? Contact us for a FREE valuation!

Our team is ready to help you sell your home for the highest possible price ASAP
Key Details
Sold Price $705,000
Property Type Single Family Home
Sub Type Single Family Residence
Listing Status Sold
Purchase Type For Sale
Square Footage 3,200 sqft
Price per Sqft $220
Subdivision Meadowview Homeowners Realty Trust
MLS Listing ID 72418228
Sold Date 01/10/19
Style Colonial
Bedrooms 3
Full Baths 3
Half Baths 1
HOA Fees $75/mo
HOA Y/N true
Year Built 2001
Annual Tax Amount $7,469
Tax Year 2018
Lot Size 0.480 Acres
Acres 0.48
Property Description
Absolutely Spectacular - Renovated, Luxurious, Stunning and Beautiful, this home is one of the best we've brought to the market in 2018! You'll love the attention to detail & architect's designer touches that the owner brought throughout every part of this home's interior design (including cordless Hunter Douglas Blinds) & exterior renovations. Rich and warm hardwood floors are throughout the 1st and 2nd floors. An open plan makes the home feel spacious & perfect for entertaining or easy living. The custom designed Chef's kitchen has modern luxury & TOP TIER natural gas JennAir appliances including commercial style exterior venting range hood, under-counter microwave, beverage cooler & more. The Great Room is sunny, bright and inviting with natural gas fireplace, custom mill-work cabinetry & storage. Located in a private cul-de-sac in a wonderful neighborhood area, you'll have privacy, easy commuter access, shopping & dining at Patriot Place & more
Location
State MA
County Norfolk
Zoning RES
Direction Meadowview Road to Tucker Lane.
Rooms
Family Room Bathroom - Full, Closet/Cabinets - Custom Built, Flooring - Wall to Wall Carpet, Cable Hookup, Open Floorplan, Recessed Lighting
Basement Full, Finished, Interior Entry, Garage Access, Radon Remediation System
Primary Bedroom Level Second
Dining Room Flooring - Hardwood, Chair Rail
Kitchen Flooring - Hardwood, Dining Area, Pantry, Countertops - Stone/Granite/Solid, Kitchen Island, Cabinets - Upgraded, Deck - Exterior, Open Floorplan, Recessed Lighting, Remodeled, Slider, Stainless Steel Appliances, Gas Stove
Interior
Interior Features Recessed Lighting, Ceiling - Cathedral, Ceiling Fan(s), Closet/Cabinets - Custom Built, Cabinets - Upgraded, Cable Hookup, Open Floor Plan, Closet, Bathroom - Full, Bathroom - With Shower Stall, Home Office, Great Room, Exercise Room, Bathroom, Foyer, Wired for Sound
Heating Oil, Hydro Air, Fireplace
Cooling Central Air
Flooring Wood, Tile, Carpet, Flooring - Wood, Flooring - Hardwood, Flooring - Wall to Wall Carpet, Flooring - Stone/Ceramic Tile
Fireplaces Number 1
Appliance Oven, Dishwasher, Microwave, Indoor Grill, Countertop Range, Refrigerator, Wine Refrigerator, Range Hood, Tank Water Heater, Plumbed For Ice Maker, Utility Connections for Gas Range, Utility Connections for Electric Dryer
Laundry Flooring - Stone/Ceramic Tile, Cabinets - Upgraded, Electric Dryer Hookup, Remodeled, Washer Hookup, First Floor
Exterior
Exterior Feature Rain Gutters, Storage, Professional Landscaping, Sprinkler System, Stone Wall
Garage Spaces 2.0
Community Features Shopping, Walk/Jog Trails, Golf, Medical Facility, Conservation Area, Highway Access
Utilities Available for Gas Range, for Electric Dryer, Washer Hookup, Icemaker Connection
Roof Type Shingle
Total Parking Spaces 5
Garage Yes
Building
Lot Description Cul-De-Sac, Wooded, Gentle Sloping
Foundation Concrete Perimeter
Sewer Private Sewer
Water Public
Architectural Style Colonial
Schools
Elementary Schools Igo
Middle Schools Ahern
High Schools Foxboro
Others
Senior Community false
Read Less
Bought with Joseph Bethoney • Discover Properties



