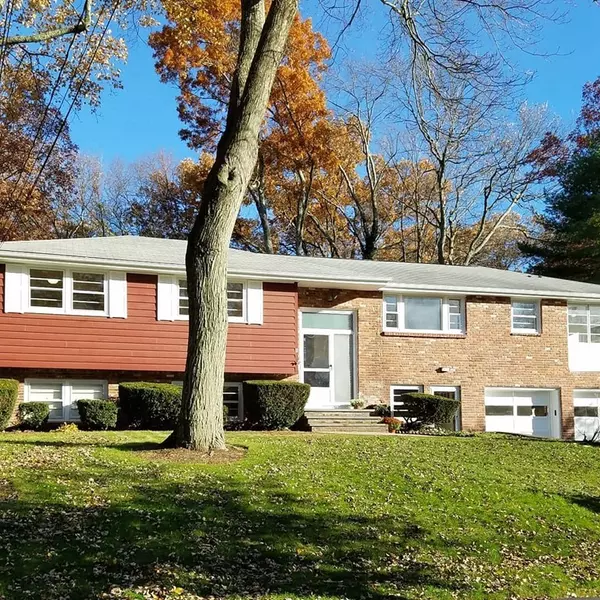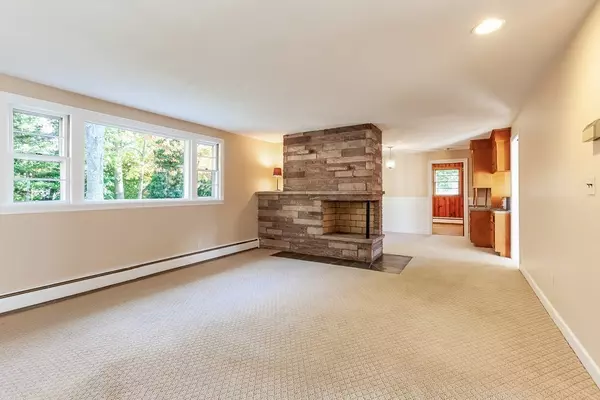For more information regarding the value of a property, please contact us for a free consultation.
11 Leyton Rd Norwood, MA 02062
Want to know what your home might be worth? Contact us for a FREE valuation!

Our team is ready to help you sell your home for the highest possible price ASAP
Key Details
Sold Price $520,000
Property Type Single Family Home
Sub Type Single Family Residence
Listing Status Sold
Purchase Type For Sale
Square Footage 1,938 sqft
Price per Sqft $268
Subdivision Westover
MLS Listing ID 72419394
Sold Date 12/17/18
Style Raised Ranch
Bedrooms 4
Full Baths 3
HOA Y/N false
Year Built 1960
Annual Tax Amount $5,926
Tax Year 2018
Lot Size 0.480 Acres
Acres 0.48
Property Description
Not cookie cutter!! This spacious raised ranch in the Cleveland school/Westover area of Norwood offers a large fireplaced living room, dining room, eat-in kitchen, 3-season porch as well as large master with full bath, 3 additional bedrooms and additional bath. The lower level features an office with built-in shelving with separate entrance, a large family room with fireplace, wet bar & full bath. Laundry, 2 additional rooms and 2 car garage complete the downstairs. Exit the family room onto the large patio and lovely backyard that features mature plantings and 20'x40' built-in pool. Great potential for multi-generational living. This home is being sold 'as-is'.
Location
State MA
County Norfolk
Zoning RES
Direction Nichols Street to Leyton
Rooms
Family Room Bathroom - Full, Closet, Flooring - Wall to Wall Carpet, Wet Bar, Exterior Access, Recessed Lighting
Basement Full, Finished, Interior Entry, Garage Access
Primary Bedroom Level Second
Dining Room Flooring - Wall to Wall Carpet
Kitchen Flooring - Vinyl, Window(s) - Picture, Dining Area, Breakfast Bar / Nook, Cable Hookup, Gas Stove
Interior
Interior Features Closet/Cabinets - Custom Built, Home Office-Separate Entry, Wet Bar, Laundry Chute
Heating Baseboard, Natural Gas
Cooling None
Flooring Vinyl, Carpet, Concrete, Hardwood, Stone / Slate, Flooring - Wall to Wall Carpet
Fireplaces Number 2
Fireplaces Type Living Room
Appliance Oven, Dishwasher, Disposal, Countertop Range, Refrigerator, Washer, Dryer, Range Hood, Gas Water Heater, Plumbed For Ice Maker, Utility Connections for Gas Range, Utility Connections for Gas Oven, Utility Connections for Gas Dryer
Laundry Laundry Chute, Washer Hookup, First Floor
Exterior
Exterior Feature Rain Gutters, Professional Landscaping
Garage Spaces 2.0
Fence Fenced
Pool In Ground
Community Features Public Transportation, Shopping, Pool, Golf, Medical Facility, Conservation Area, House of Worship, Private School, Public School, T-Station, Sidewalks
Utilities Available for Gas Range, for Gas Oven, for Gas Dryer, Washer Hookup, Icemaker Connection
Roof Type Shingle
Total Parking Spaces 4
Garage Yes
Private Pool true
Building
Foundation Concrete Perimeter
Sewer Public Sewer
Water Public
Schools
Elementary Schools Cleveland
Middle Schools Coakley
High Schools Norwood Senior
Others
Senior Community false
Read Less
Bought with Lauri A. Ryding • Coldwell Banker Residential Brokerage - Westwood



