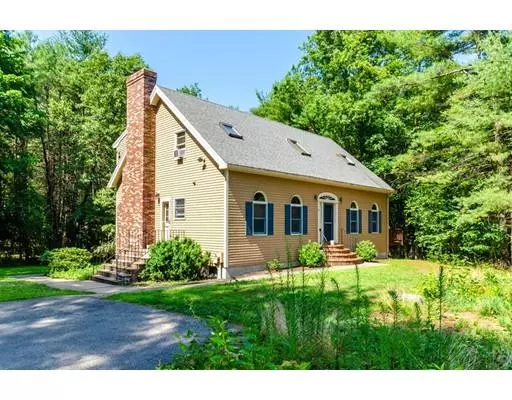For more information regarding the value of a property, please contact us for a free consultation.
8 Heathbrook Road Merrimac, MA 01860
Want to know what your home might be worth? Contact us for a FREE valuation!

Our team is ready to help you sell your home for the highest possible price ASAP
Key Details
Sold Price $399,000
Property Type Single Family Home
Sub Type Single Family Residence
Listing Status Sold
Purchase Type For Sale
Square Footage 2,310 sqft
Price per Sqft $172
MLS Listing ID 72419956
Sold Date 03/01/19
Style Cape
Bedrooms 3
Full Baths 2
HOA Y/N false
Year Built 1987
Annual Tax Amount $6,214
Tax Year 2018
Lot Size 1.150 Acres
Acres 1.15
Property Description
Picture perfect cape on a bucolic, private acre on the curve of the cul de sac with cathedral beamed ceilings, skylights, sunken living area, loft area and spacious bedrooms. Enter into a foyer that exposes the high ceilings, wooden floors and open feeling of the living space. A first floor home office or use the loft which gives that extra space you may need to work at home or even a guest bedroom. Beautiful flat lot with patio and plenty of space to play. A perfect opportunity to build sweat equity in a neighborhood that will support it. The full basement has higher ceilings for further expansion. Pentucket school system, close to NH shopping and easy access to commuter highways.
Location
State MA
County Essex
Zoning res
Direction Birch Meadow to Heath to Heath Brook
Rooms
Basement Full, Unfinished
Primary Bedroom Level Second
Dining Room Skylight, Cathedral Ceiling(s), Flooring - Hardwood, Sunken
Kitchen Balcony / Deck, Kitchen Island, Gas Stove
Interior
Interior Features Balcony - Interior, Home Office, Loft
Heating Baseboard, Oil
Cooling Window Unit(s)
Flooring Wood, Tile, Flooring - Hardwood, Flooring - Wall to Wall Carpet
Fireplaces Number 1
Fireplaces Type Living Room
Appliance Range, Dishwasher, Refrigerator
Laundry In Basement
Exterior
Community Features Tennis Court(s), Park, Walk/Jog Trails, Laundromat, Conservation Area, Highway Access, Public School
Roof Type Shingle
Total Parking Spaces 4
Garage No
Building
Lot Description Level
Foundation Concrete Perimeter
Sewer Private Sewer
Water Public
Schools
Elementary Schools Sweetsirdonohue
Middle Schools Pentucket
High Schools Pentucket High
Others
Acceptable Financing Contract
Listing Terms Contract
Read Less
Bought with Stephanie Moio • J. Barrett & Company



