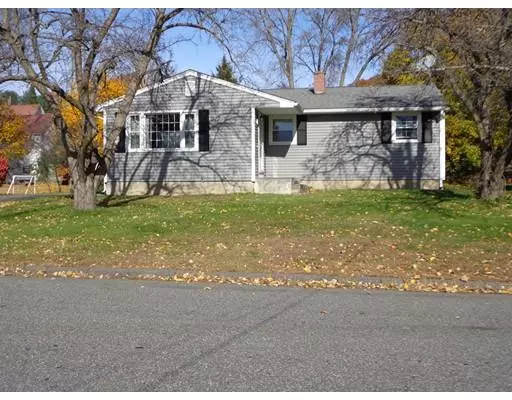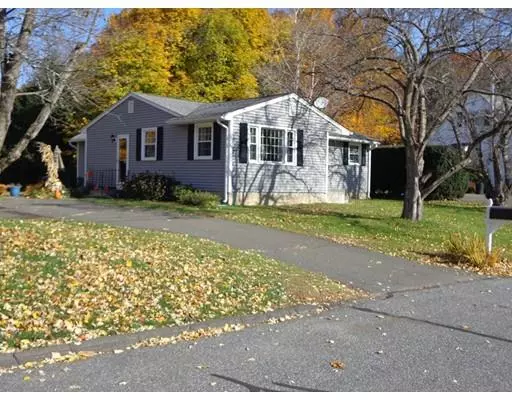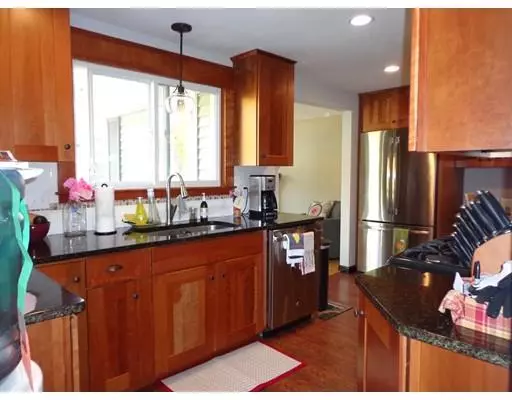For more information regarding the value of a property, please contact us for a free consultation.
15 Steven Dr Holyoke, MA 01040
Want to know what your home might be worth? Contact us for a FREE valuation!

Our team is ready to help you sell your home for the highest possible price ASAP
Key Details
Sold Price $230,000
Property Type Single Family Home
Sub Type Single Family Residence
Listing Status Sold
Purchase Type For Sale
Square Footage 1,788 sqft
Price per Sqft $128
MLS Listing ID 72420157
Sold Date 02/12/19
Style Ranch
Bedrooms 3
Full Baths 1
HOA Y/N false
Year Built 1963
Annual Tax Amount $3,176
Tax Year 2018
Lot Size 9,147 Sqft
Acres 0.21
Property Description
Fabulous well cared for ranch inside and out! This home features new kitchen with granite counters and all new appliances and that is just the start. Newer windows, siding, water heater and electrical. Architectural roof with a new chimney to a fire placed family room or dining room. You make the choice. It is a bonus room with a living room as well for plenty of room to roam. Central air and an updated bathroom makes this home move in ready with fresh paint throughout. Outside has a nice slate stoned patio and a good sized flat backyard to add a pool or a volleyball net for enjoyment. Don't miss out!! And don't forget you get to keep the washer and dryer in the finished basement for the man or child cave! Extra lot for a bonus!
Location
State MA
County Hampden
Zoning R-1A
Direction USE MAPQUEST
Rooms
Family Room Ceiling Fan(s), Flooring - Hardwood
Basement Partially Finished, Bulkhead
Primary Bedroom Level First
Kitchen Flooring - Hardwood, Flooring - Laminate, Pantry, Countertops - Stone/Granite/Solid, Remodeled
Interior
Heating Baseboard, Natural Gas
Cooling Central Air, None
Flooring Tile, Hardwood
Fireplaces Number 1
Fireplaces Type Family Room
Appliance Range, Dishwasher, Disposal, Refrigerator, Washer, Dryer, Gas Water Heater, Utility Connections for Gas Range, Utility Connections for Gas Oven
Laundry In Basement
Exterior
Community Features Public Transportation, Shopping, Tennis Court(s), Park, Walk/Jog Trails, Golf, Highway Access, House of Worship, Private School, Public School
Utilities Available for Gas Range, for Gas Oven
Roof Type Shingle
Total Parking Spaces 3
Garage No
Building
Foundation Concrete Perimeter
Sewer Public Sewer
Water Public
Read Less
Bought with The Hamre Martin Team • Rovithis Realty, LLC



