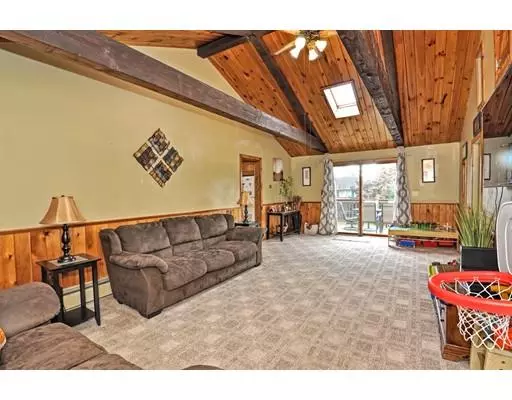For more information regarding the value of a property, please contact us for a free consultation.
25 Sumner St Cumberland, RI 02864
Want to know what your home might be worth? Contact us for a FREE valuation!

Our team is ready to help you sell your home for the highest possible price ASAP
Key Details
Sold Price $277,400
Property Type Single Family Home
Sub Type Single Family Residence
Listing Status Sold
Purchase Type For Sale
Square Footage 1,584 sqft
Price per Sqft $175
MLS Listing ID 72420189
Sold Date 02/25/19
Style Cape
Bedrooms 4
Full Baths 1
HOA Y/N false
Year Built 1951
Annual Tax Amount $3,490
Tax Year 2018
Lot Size 7,405 Sqft
Acres 0.17
Property Description
Welcome Home!! Move Right in to This Bright and Open 4 Bedroom Cape. As You Enter the Home, You are Greeted by an Amazingly Spacious Living Area. The Space has Beautiful Vaulted Ceilings with Exposed Beams and The Perfect Space for Entertaining. Sliding Glass Doors Open to The Back Deck Overlooking the Fenced in Back Yard. The Living Room Opens Up to The Expansive Eat in Kitchen With Plenty of Room for a Large Dining Table and Great Built-Ins. Down The Hallway From The Kitchen is The Master Bedroom, Guest Bedroom and Full Bath. Crown Moulding in The Bedrooms and Tasteful Color Selections Complete The Space. On the Second Floor There are Two Bedrooms and Large Closet. With Bedrooms on The First Floor, This is a Great Home For Single Level Living. Septic System was Brand New in 2016. Use 25 Summer St for GPS.
Location
State RI
County Providence
Zoning R-1
Direction Mendon Rd to Sherman Ave to Sumner St. Use 25 SUMMER St in GPS/Navigation.
Rooms
Basement Full, Sump Pump
Primary Bedroom Level First
Kitchen Ceiling Fan(s), Flooring - Hardwood, Flooring - Vinyl
Interior
Heating Baseboard, Oil
Cooling None
Flooring Wood, Vinyl, Carpet
Appliance Range, Dishwasher, Microwave, Refrigerator, Oil Water Heater, Utility Connections for Electric Range, Utility Connections for Electric Oven, Utility Connections for Electric Dryer
Laundry Washer Hookup
Exterior
Garage Spaces 1.0
Fence Fenced/Enclosed
Community Features Public Transportation, Shopping, Park, Walk/Jog Trails, Golf, Medical Facility, Laundromat, Highway Access, House of Worship, Marina, Private School, Public School
Utilities Available for Electric Range, for Electric Oven, for Electric Dryer, Washer Hookup
Roof Type Shingle
Total Parking Spaces 2
Garage Yes
Building
Foundation Concrete Perimeter
Sewer Private Sewer
Water Public
Architectural Style Cape
Others
Senior Community false
Read Less
Bought with Deb Cucinotta • Coldwell Banker Residential Brokerage - Franklin



