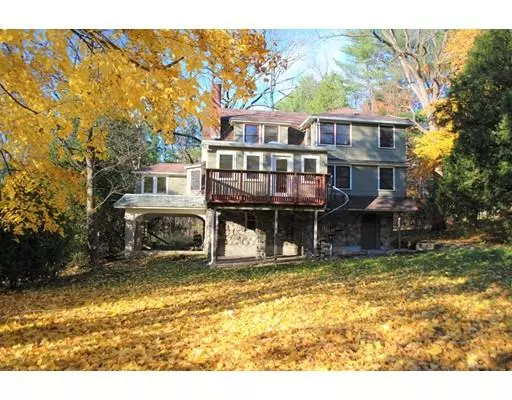For more information regarding the value of a property, please contact us for a free consultation.
138 Sunset Ave Amherst, MA 01002
Want to know what your home might be worth? Contact us for a FREE valuation!

Our team is ready to help you sell your home for the highest possible price ASAP
Key Details
Sold Price $434,900
Property Type Single Family Home
Sub Type Single Family Residence
Listing Status Sold
Purchase Type For Sale
Square Footage 2,516 sqft
Price per Sqft $172
MLS Listing ID 72420477
Sold Date 05/24/19
Style Bungalow
Bedrooms 4
Full Baths 2
Half Baths 1
HOA Y/N false
Year Built 1938
Annual Tax Amount $8,593
Tax Year 2018
Lot Size 0.290 Acres
Acres 0.29
Property Description
Sweet and spacious bungalow in a most sought after location! This freshly painted light and bright 4 bedroom, 2.5 bath sits tucked away on Sunset Ave, but within a few MINUTE walk to UMass campus! This renovated carriage home boasts an open and airy modern kitchen with soapstone counter-tops, brand new stainless refrigerator, island, hardwood floors, spacious living and dining area, a nicely updated full bath, an office and bedroom. Head on upstairs to find 3 bedrooms, a study area, laundry, and 1.5 baths! Take the outdoors in on the beautiful large deck with spiral staircase down to the yard. 2 car garage with plenty of space for a workshop, top of the line Buderus furnace! Lovely space with plenty of parking tucked back into a tree-lined neighborhood in Wildwood school district!
Location
State MA
County Hampshire
Zoning RG
Direction Amity St to Sunset Ave
Rooms
Basement Partial, Interior Entry, Garage Access
Primary Bedroom Level Third
Dining Room Flooring - Hardwood
Kitchen Flooring - Hardwood, Countertops - Stone/Granite/Solid, Kitchen Island, Open Floorplan
Interior
Interior Features Office, Entry Hall
Heating Central, Baseboard, Oil
Cooling None
Flooring Tile, Vinyl, Carpet, Hardwood, Flooring - Wall to Wall Carpet
Fireplaces Number 1
Fireplaces Type Living Room
Appliance Range, Dishwasher, Disposal, Microwave, Refrigerator, Washer, Dryer, Oil Water Heater, Utility Connections for Electric Range, Utility Connections for Electric Dryer
Laundry Third Floor
Exterior
Exterior Feature Rain Gutters
Garage Spaces 2.0
Community Features Public Transportation, Shopping, Walk/Jog Trails, Laundromat, Bike Path, House of Worship, Public School, University
Utilities Available for Electric Range, for Electric Dryer
Total Parking Spaces 4
Garage Yes
Building
Foundation Block, Stone
Sewer Public Sewer
Water Public
Architectural Style Bungalow
Schools
Elementary Schools Wildwood
Middle Schools Amherst Middle
High Schools Amherst High
Read Less
Bought with Jill Stone • 5 College REALTORS®



