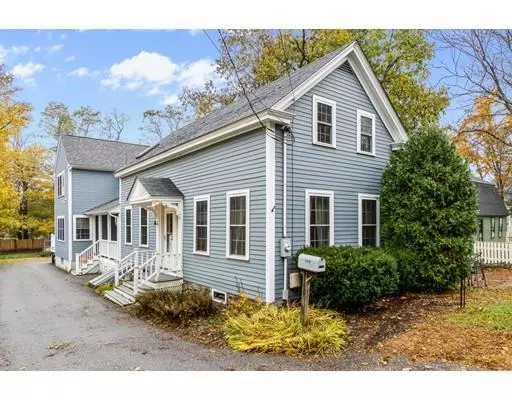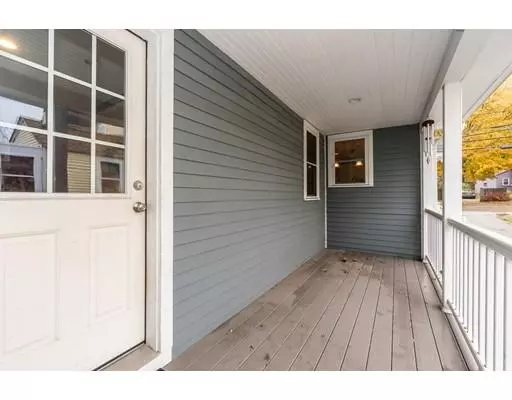For more information regarding the value of a property, please contact us for a free consultation.
98 High St Ipswich, MA 01938
Want to know what your home might be worth? Contact us for a FREE valuation!

Our team is ready to help you sell your home for the highest possible price ASAP
Key Details
Sold Price $470,000
Property Type Single Family Home
Sub Type Single Family Residence
Listing Status Sold
Purchase Type For Sale
Square Footage 2,188 sqft
Price per Sqft $214
MLS Listing ID 72420981
Sold Date 05/10/19
Style Colonial
Bedrooms 3
Full Baths 2
Half Baths 1
Year Built 1900
Annual Tax Amount $5,240
Tax Year 2018
Lot Size 8,712 Sqft
Acres 0.2
Property Description
This stunning 3 bedroom, 2.5 bath home is located in the heart of Ipswich, on a street renowned for its rich history. The main level features a new, beautifully designed kitchen with huge island that seats four, dining room, entryway, living room, oversized family room addition and half bath. Dual front and back staircase lead upstairs, which boasts a large master with walk-in closet, second floor laundry room, two additional spacious bedrooms and two full baths. Outside, enjoy an oversized driveway for easy parking, spacious yard for playing, back deck and front porch. Steps from your front door are Bialek Park, downtown restaurants and shops, schools, library, train and historic museums and sites. Ipswich residents also enjoy year-round access to extraordinary Crane Beach for $20 a year, Pavilion Beach, Ipswich river activities, orchards, and acres of hike and bike trails. This gorgeous home is ready to move in and enjoy!
Location
State MA
County Essex
Zoning IR
Direction 1A/133 to High St
Rooms
Family Room Flooring - Hardwood
Primary Bedroom Level Second
Dining Room Flooring - Hardwood
Kitchen Flooring - Hardwood, Countertops - Stone/Granite/Solid, Kitchen Island
Interior
Heating Baseboard, Natural Gas
Cooling None
Fireplaces Number 1
Fireplaces Type Living Room
Laundry Second Floor
Exterior
Community Features Public Transportation, Shopping, Pool, Tennis Court(s), Park, Walk/Jog Trails, Stable(s), Golf, Medical Facility, Laundromat, Bike Path, Conservation Area, House of Worship, Marina, Public School, T-Station
Waterfront Description Beach Front
Total Parking Spaces 3
Garage No
Building
Lot Description Level
Foundation Concrete Perimeter, Stone
Sewer Public Sewer
Water Public
Read Less
Bought with Jeremy McElwain • Keller Williams Realty Evolution



