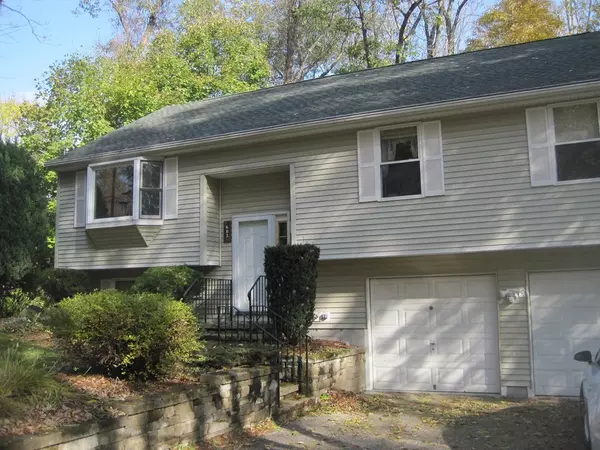For more information regarding the value of a property, please contact us for a free consultation.
603 Henshaw St Leicester, MA 01542
Want to know what your home might be worth? Contact us for a FREE valuation!

Our team is ready to help you sell your home for the highest possible price ASAP
Key Details
Sold Price $272,400
Property Type Single Family Home
Sub Type Single Family Residence
Listing Status Sold
Purchase Type For Sale
Square Footage 1,798 sqft
Price per Sqft $151
MLS Listing ID 72421019
Sold Date 12/19/18
Bedrooms 3
Full Baths 2
HOA Y/N false
Year Built 1997
Annual Tax Amount $3,891
Tax Year 2018
Lot Size 0.540 Acres
Acres 0.54
Property Description
This open floor plan split features a spacious living, dining , kitchen, with cathedral ceilings and french doors to a 3 season porch.Living room has a large bay window. Kitchen with peninsula breakfast bar. Lovely wooded lot on quiet dead end street. Master bedroom with updated en suite bath and two additional bedrooms. Lower level large open family room, laundry and access to two car garage. Mitsubishi mini split keeps you cool in the summer and saves on fuel bills. Newer roof 2009. Great commuting location, minutes to MA Pike, routes 290 and 395.
Location
State MA
County Worcester
Zoning R1
Direction off of Stafford Street , near intersection of Stafford and Rt 56, Rochdale Area
Rooms
Family Room Flooring - Wall to Wall Carpet
Basement Finished
Primary Bedroom Level First
Dining Room Cathedral Ceiling(s), Flooring - Laminate, French Doors
Kitchen Cathedral Ceiling(s), Flooring - Laminate, Breakfast Bar / Nook, Open Floorplan
Interior
Interior Features Ceiling Fan(s), Sun Room
Heating Baseboard, Oil
Cooling Other
Flooring Tile, Carpet, Laminate
Appliance Range, Dishwasher, Refrigerator, Freezer, Washer, Dryer, Water Treatment, Oil Water Heater, Tank Water Heaterless, Utility Connections for Electric Range, Utility Connections for Electric Dryer
Laundry Electric Dryer Hookup, Walk-in Storage, In Basement, Washer Hookup
Exterior
Exterior Feature Storage
Garage Spaces 2.0
Community Features Park, Golf, Highway Access
Utilities Available for Electric Range, for Electric Dryer, Washer Hookup
Roof Type Shingle
Total Parking Spaces 2
Garage Yes
Building
Lot Description Wooded
Foundation Concrete Perimeter
Sewer Public Sewer
Water Private
Others
Senior Community false
Acceptable Financing Other (See Remarks)
Listing Terms Other (See Remarks)
Read Less
Bought with Tracey Fiorelli • Janice Mitchell R.E., Inc



