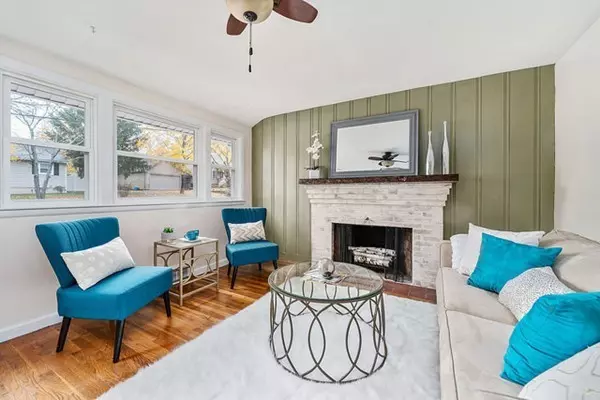For more information regarding the value of a property, please contact us for a free consultation.
11 Worcester Pl Holbrook, MA 02343
Want to know what your home might be worth? Contact us for a FREE valuation!

Our team is ready to help you sell your home for the highest possible price ASAP
Key Details
Sold Price $350,000
Property Type Single Family Home
Sub Type Single Family Residence
Listing Status Sold
Purchase Type For Sale
Square Footage 1,152 sqft
Price per Sqft $303
MLS Listing ID 72421032
Sold Date 12/20/18
Style Ranch
Bedrooms 3
Full Baths 1
Half Baths 1
Year Built 1955
Annual Tax Amount $5,074
Tax Year 2018
Lot Size 7,840 Sqft
Acres 0.18
Property Description
Welcome Home!!! This fantastic, updated ranch in the wonderful town of Holbrook, with it's NEW K-12 schools) is just what you have been waiting for. Lovingly renovated with attention to detail is what is found in every room. The large living room greets you as you enter and you will find a fireplace flanked with an amazing wood mantle...NEW kitchen with white cabinets, counters, SS appliances and flooring...the full bath has been completely renovated...3 large bedrooms all with hardwood...and this is only on the first floor! As you head to the lower level you are will find the most charming Dutch door! This additional living space has been added and includes a half bath and family room complete with a cozy nook that would serve well as an office area/study space. As you step outside the kitchen door you will find a newly painted patio...all this within walking distance to the commuter rail...come fall in love.
Location
State MA
County Norfolk
Zoning RES
Direction Centre St to Westdale Road to Worcester Place
Rooms
Family Room Flooring - Wall to Wall Carpet
Basement Full, Partially Finished
Primary Bedroom Level First
Interior
Heating Forced Air
Cooling Central Air
Flooring Wood, Tile, Vinyl, Carpet
Fireplaces Number 1
Fireplaces Type Living Room
Appliance Range, Dishwasher, Microwave, Refrigerator, Washer, Dryer, Electric Water Heater, Utility Connections for Electric Range
Laundry In Basement
Exterior
Community Features Public Transportation, Shopping, Pool, Tennis Court(s), Park, Walk/Jog Trails, Stable(s), Golf, Medical Facility, Laundromat, Bike Path, Conservation Area, Highway Access, House of Worship, Marina, Private School, Public School, T-Station, University
Utilities Available for Electric Range
Roof Type Shingle
Total Parking Spaces 4
Garage No
Building
Foundation Concrete Perimeter
Sewer Public Sewer
Water Public
Architectural Style Ranch
Others
Senior Community false
Acceptable Financing Contract
Listing Terms Contract
Read Less
Bought with Patricia Hornblower • Coldwell Banker Residential Brokerage - Westwood



