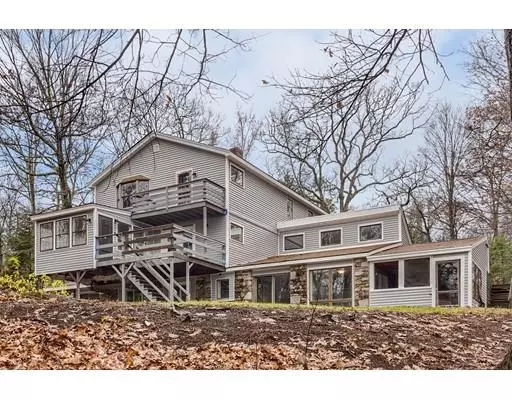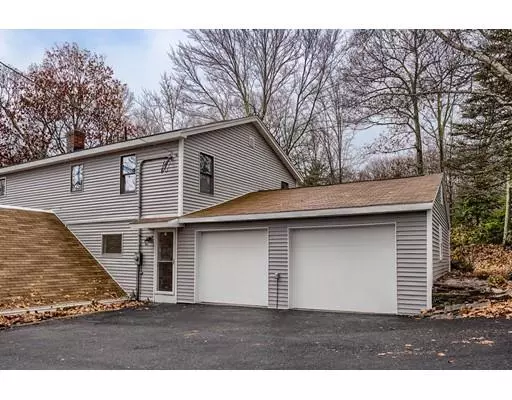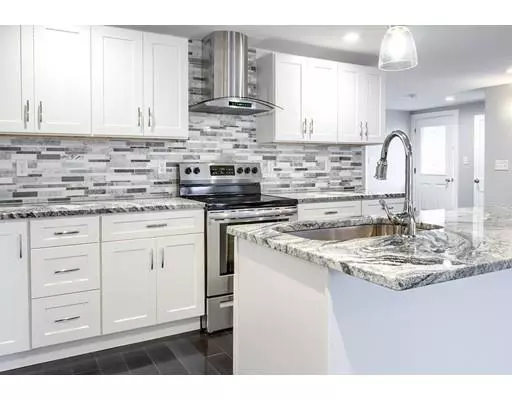For more information regarding the value of a property, please contact us for a free consultation.
481 Leadmine Rd Sturbridge, MA 01566
Want to know what your home might be worth? Contact us for a FREE valuation!

Our team is ready to help you sell your home for the highest possible price ASAP
Key Details
Sold Price $397,000
Property Type Single Family Home
Sub Type Single Family Residence
Listing Status Sold
Purchase Type For Sale
Square Footage 3,701 sqft
Price per Sqft $107
MLS Listing ID 72423566
Sold Date 02/15/19
Style Colonial, Contemporary
Bedrooms 3
Full Baths 3
Half Baths 2
HOA Y/N false
Year Built 1981
Annual Tax Amount $6,197
Tax Year 2018
Lot Size 1.190 Acres
Acres 1.19
Property Description
WATERFRONT with Beach and Boat rights !!!! Newly renovated home offers so many living options including fully finished LL . 1st floor with gleaming floors open concept new kitchen with white cabinets, center island new SS appliances, upgraded counters, New baths with marble accents, granite counters and all new fixtures, spacious bedrooms include master suite with private bath and walk in shower Fully finished LL could be used as guest living quarters, Au Pair Suite or space for long term visitors offering cathedral ceiling family room, kitchenette, private baths with mable flooring and walk out... Exterior is equally as fabulous with beautiful tree lined yard , plus WATERVIEWS of Leadmine Pond ... enjoy the seasons from your 3 season room and multiple decks ....NEW Features include but not limited to NEW heating system,NEW vinyl siding NEW interior paint, NEW Kitchen and Baths, NEW flooring, NEW plumbing, This home is move in ready , great commuter location with easy highway acces
Location
State MA
County Worcester
Zoning Res
Direction .
Rooms
Family Room Flooring - Laminate
Basement Full, Finished, Walk-Out Access
Primary Bedroom Level Second
Dining Room Flooring - Hardwood
Kitchen Flooring - Wood, Countertops - Stone/Granite/Solid, Kitchen Island
Interior
Interior Features Bathroom - Full, Countertops - Stone/Granite/Solid, Office, Sun Room, Accessory Apt., Den, Kitchen, Bathroom
Heating Propane
Cooling None
Flooring Wood, Tile, Flooring - Hardwood, Flooring - Wall to Wall Carpet, Flooring - Stone/Ceramic Tile
Fireplaces Number 1
Appliance Range, Dishwasher, Range Hood, Utility Connections for Gas Range
Laundry First Floor
Exterior
Garage Spaces 2.0
Utilities Available for Gas Range
Waterfront Description Waterfront, Beach Front, Pond, Beach Access, 0 to 1/10 Mile To Beach
View Y/N Yes
View Scenic View(s)
Roof Type Shingle
Total Parking Spaces 6
Garage Yes
Building
Lot Description Wooded
Foundation Concrete Perimeter
Sewer Private Sewer
Water Private
Others
Senior Community false
Read Less
Bought with Pete Dufresne • Keller Williams Realty Leading Edge



