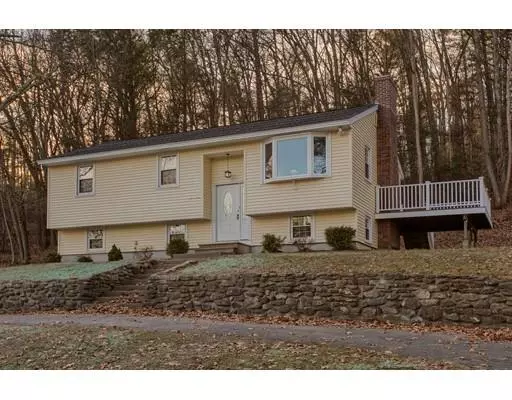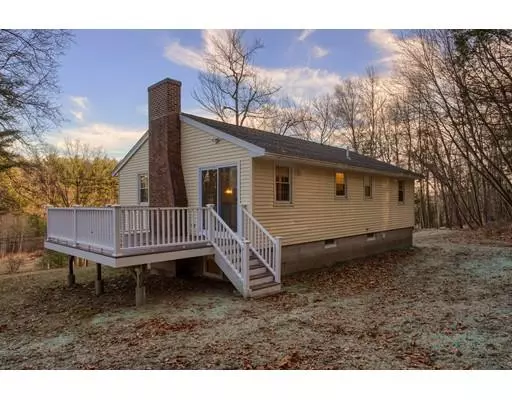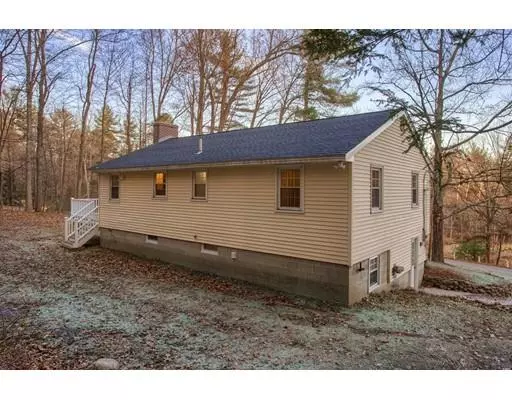For more information regarding the value of a property, please contact us for a free consultation.
480 Lancaster Ave Lunenburg, MA 01462
Want to know what your home might be worth? Contact us for a FREE valuation!

Our team is ready to help you sell your home for the highest possible price ASAP
Key Details
Sold Price $290,000
Property Type Single Family Home
Sub Type Single Family Residence
Listing Status Sold
Purchase Type For Sale
Square Footage 1,030 sqft
Price per Sqft $281
MLS Listing ID 72424186
Sold Date 03/29/19
Bedrooms 3
Full Baths 1
Half Baths 1
Year Built 1971
Annual Tax Amount $4,436
Tax Year 2018
Lot Size 1.200 Acres
Acres 1.2
Property Description
NEWLY RENOVATED AND MOVE-IN READY! Raised ranch sits back from the road perched up a gentle slope to offer views below. Step inside the bright sunlit living room with huge bay window and durable oak laminate flooring. The eat-in kitchen peeks into the living room and has been tastefully remodeled with SS appliances, white cabinets and granite counters. A slider leads out to the new composite deck. Three good sized bedrooms all with new carpeting and ceilings fans. New full bath with tile flooring. On the lower level, you will love the HUGE family room with wood-stove, a half bath with laundry and home office space. The walk-out mudroom offers the perfect space to leave your winter gear as you come in from outside. Updated plumbing, electrical and new lifetime architectural roof. Outside, you have a shed, new shrubs and hydro-seed lawn ready for spring growth. Horseshoe drive offers plenty of off street parking. Quick close possible. Don't let this one slip away!
Location
State MA
County Worcester
Zoning RB
Direction GPS
Rooms
Family Room Wood / Coal / Pellet Stove, Beamed Ceilings, Flooring - Wall to Wall Carpet
Basement Full, Partially Finished, Walk-Out Access
Primary Bedroom Level First
Kitchen Flooring - Stone/Ceramic Tile, Dining Area, Countertops - Stone/Granite/Solid, Slider, Stainless Steel Appliances
Interior
Interior Features Office, Mud Room
Heating Baseboard, Oil
Cooling None
Flooring Tile, Carpet, Wood Laminate, Flooring - Wall to Wall Carpet
Fireplaces Number 1
Fireplaces Type Family Room
Appliance Range, Dishwasher, Microwave, Refrigerator, Tank Water Heater
Laundry In Basement
Exterior
Roof Type Shingle
Total Parking Spaces 8
Garage No
Building
Foundation Concrete Perimeter
Sewer Private Sewer
Water Public
Others
Acceptable Financing Contract
Listing Terms Contract
Read Less
Bought with Douglas Ferreira • Weichert Realtors' Daher Companies



