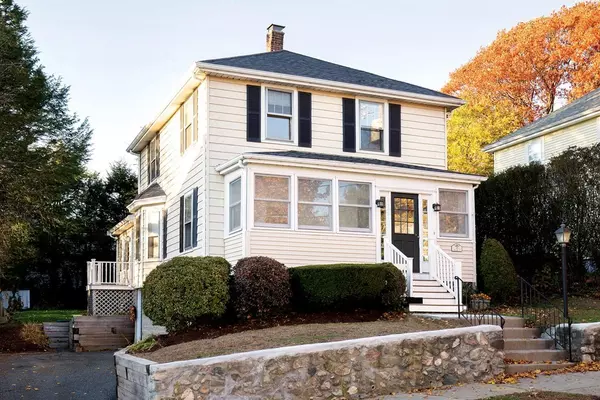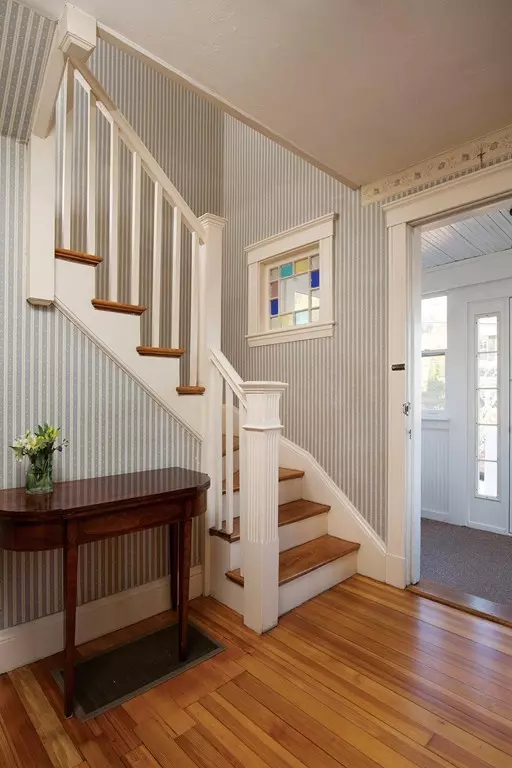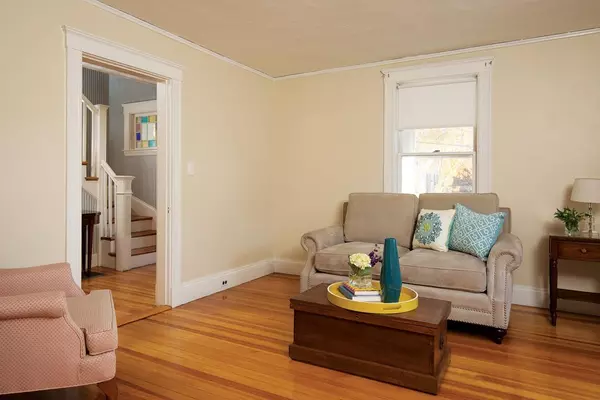For more information regarding the value of a property, please contact us for a free consultation.
48 William St Newton, MA 02465
Want to know what your home might be worth? Contact us for a FREE valuation!

Our team is ready to help you sell your home for the highest possible price ASAP
Key Details
Sold Price $759,500
Property Type Single Family Home
Sub Type Single Family Residence
Listing Status Sold
Purchase Type For Sale
Square Footage 1,930 sqft
Price per Sqft $393
Subdivision West Newton
MLS Listing ID 72424503
Sold Date 12/26/18
Style Colonial
Bedrooms 3
Full Baths 1
Half Baths 1
HOA Y/N false
Year Built 1920
Annual Tax Amount $6,282
Tax Year 2018
Lot Size 7,405 Sqft
Acres 0.17
Property Description
Set on a residential dead end street in a choice West Newton neighborhood, this delightful Colonial has been extremely well maintained by long time owners and is in immaculate condition. The interior has been freshly painted and the hardwood floors refinished. An enclosed front porch welcomes you and leads to a charming entry foyer. The living room opens to a formal dining room with bay window and built-in hutch. The remodeled kitchen has granite counter-tops, stainless steel appliances and plenty of cabinets. A huge family room addition has vaulted ceiling, wood burning stove and accesses the generous backyard. This lovely home has lots of windows and receives a good deal of natural sunlight. Amenities include: 2012 Roof, Newer heat and Central A/C, upgraded electrical, blown in insulation, finished lower level, replacement windows. The property affords easy access to local shops, schools, parks, and public transportation.
Location
State MA
County Middlesex
Area West Newton
Zoning SR3
Direction River St to William St
Rooms
Family Room Wood / Coal / Pellet Stove, Cathedral Ceiling(s), Beamed Ceilings, Flooring - Hardwood, Deck - Exterior, Exterior Access, Slider
Basement Full, Partially Finished, Walk-Out Access, Interior Entry, Sump Pump
Primary Bedroom Level Second
Dining Room Window(s) - Bay/Bow/Box
Kitchen Window(s) - Bay/Bow/Box, Dining Area, Countertops - Stone/Granite/Solid, Remodeled
Interior
Interior Features Play Room, Foyer
Heating Forced Air, Natural Gas
Cooling Central Air
Flooring Hardwood
Fireplaces Number 1
Appliance Range, Dishwasher, Disposal, Refrigerator, Gas Water Heater, Utility Connections for Gas Range, Utility Connections for Gas Dryer
Laundry In Basement
Exterior
Exterior Feature Rain Gutters
Community Features Public Transportation, Shopping, Park, Highway Access, Public School
Utilities Available for Gas Range, for Gas Dryer
Roof Type Shingle
Total Parking Spaces 2
Garage No
Building
Lot Description Level
Foundation Concrete Perimeter, Other
Sewer Public Sewer
Water Public
Schools
Elementary Schools Franklin/Burr
Middle Schools Day
High Schools Newton North
Read Less
Bought with Lisa Musto Yebba • Coldwell Banker Residential Brokerage - Westwood



