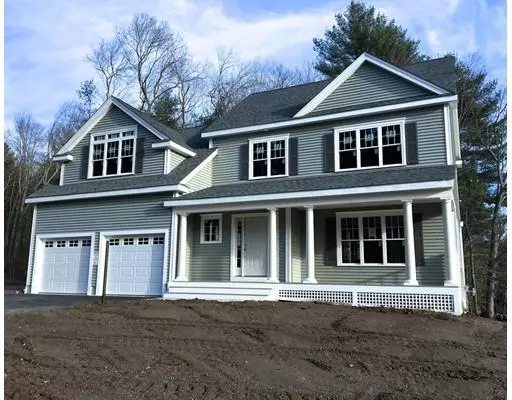For more information regarding the value of a property, please contact us for a free consultation.
4 Brookmeadow Lane #74 Grafton, MA 01560
Want to know what your home might be worth? Contact us for a FREE valuation!

Our team is ready to help you sell your home for the highest possible price ASAP
Key Details
Sold Price $642,654
Property Type Single Family Home
Sub Type Single Family Residence
Listing Status Sold
Purchase Type For Sale
Square Footage 2,595 sqft
Price per Sqft $247
Subdivision Brookmeadow Village
MLS Listing ID 72424682
Sold Date 05/09/19
Style Colonial, Contemporary
Bedrooms 4
Full Baths 2
Half Baths 1
HOA Y/N false
Year Built 2019
Tax Year 2019
Lot Size 0.430 Acres
Acres 0.43
Property Description
Under Construction *90 Day Delivery From Finance Commitment* Located in Grafton's premiere neighborhood, Brookmeadow Village, the Sutton Model offers an open floor plan ideal for entertaining with privacy on the back & side of the home. This beautiful, ENERGY STAR Version 3 home has 4 bedrooms, 2.5 baths w/ a large deck & a full covered porch along the front of the home. A large Master Bedroom w/ a bump-out sitting area, a walk-in closet over family room, an expanded master bath w/ a separate 48" fiberglass shower & soaking tub. Designer finishes throughout include carpet, tile, hardwood, granite, maple cabinets with slow close doors & drawers, Kohler plumbing fixtures, gas fireplace w/ a marble surround. Unfinished walkout basement with rough plumbing for a future bathroom. Brookmeadow Village features 75 acres of open space, 2+ miles of walking trails, town water/sewer, natural gas, Verizon FIOS, sidewalks and street trees. Pictures are similar to be built & may show some upgrades.
Location
State MA
County Worcester
Zoning RES
Direction Model Address: 373 Providence Rd South Grafton, MA 01560 (Rt.122-Turn on Brookmeadow Ln)
Rooms
Family Room Flooring - Wall to Wall Carpet, Balcony / Deck, Deck - Exterior
Basement Full, Interior Entry, Bulkhead, Concrete
Primary Bedroom Level Second
Dining Room Flooring - Wall to Wall Carpet, Window(s) - Bay/Bow/Box
Kitchen Flooring - Hardwood, Balcony / Deck, Pantry, Countertops - Stone/Granite/Solid, Gas Stove
Interior
Interior Features Attic Access, Entrance Foyer, Center Hall, Finish - Sheetrock
Heating Forced Air, Natural Gas, ENERGY STAR Qualified Equipment
Cooling Central Air, High Seer Heat Pump (12+), ENERGY STAR Qualified Equipment, Whole House Fan
Flooring Tile, Carpet, Hardwood, Flooring - Hardwood, Flooring - Wall to Wall Carpet
Fireplaces Number 1
Fireplaces Type Family Room
Appliance Disposal, Microwave, ENERGY STAR Qualified Dishwasher, Range - ENERGY STAR, Gas Water Heater, Tank Water Heater, Water Heater(Separate Booster), Plumbed For Ice Maker, Utility Connections for Gas Range, Utility Connections for Electric Dryer
Laundry Electric Dryer Hookup, Washer Hookup, Second Floor
Exterior
Exterior Feature Rain Gutters, Professional Landscaping, Decorative Lighting, Garden
Garage Spaces 2.0
Fence Fenced/Enclosed, Fenced
Community Features Public Transportation, Shopping, Pool, Tennis Court(s), Park, Walk/Jog Trails, Stable(s), Golf, Medical Facility, Bike Path, Highway Access, House of Worship, Private School, Public School, T-Station, Sidewalks
Utilities Available for Gas Range, for Electric Dryer, Washer Hookup, Icemaker Connection
View Y/N Yes
View Scenic View(s)
Roof Type Shingle
Total Parking Spaces 4
Garage Yes
Building
Lot Description Corner Lot, Wooded, Other
Foundation Concrete Perimeter
Sewer Public Sewer
Water Public
Schools
Elementary Schools South Grafton
Middle Schools Grafton
High Schools Grafton
Others
Senior Community false
Acceptable Financing Contract
Listing Terms Contract
Read Less
Bought with Vanessa E. Burrill • W.G.B. Realty, Inc.



