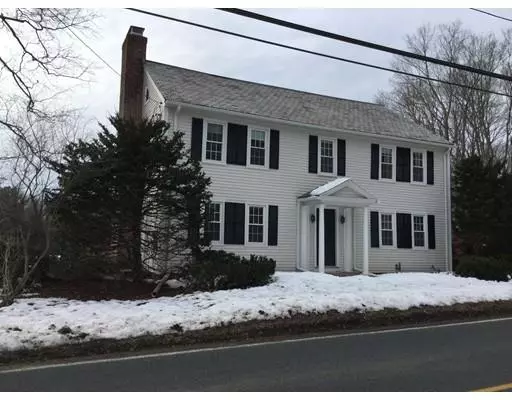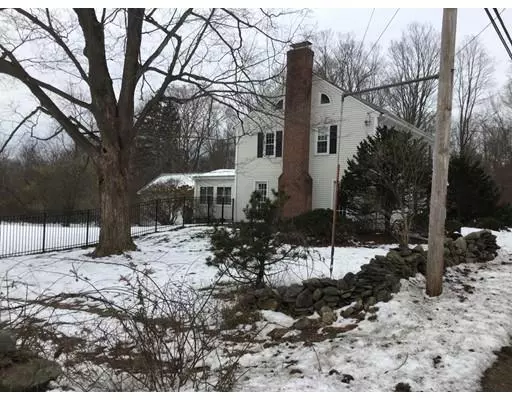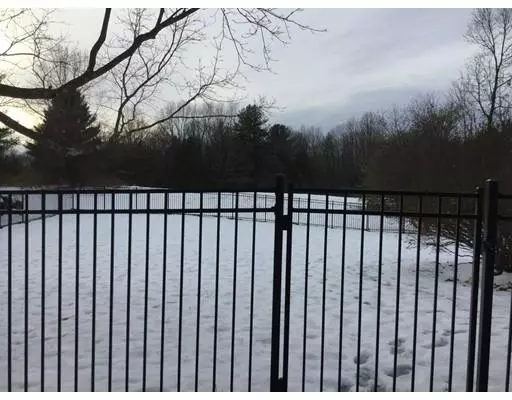For more information regarding the value of a property, please contact us for a free consultation.
54 Ferry Hill Rd Granby, MA 01033
Want to know what your home might be worth? Contact us for a FREE valuation!

Our team is ready to help you sell your home for the highest possible price ASAP
Key Details
Sold Price $329,500
Property Type Single Family Home
Sub Type Single Family Residence
Listing Status Sold
Purchase Type For Sale
Square Footage 2,762 sqft
Price per Sqft $119
MLS Listing ID 72425439
Sold Date 02/08/19
Style Colonial
Bedrooms 3
Full Baths 2
Half Baths 1
HOA Y/N false
Year Built 1850
Annual Tax Amount $6,459
Tax Year 2018
Lot Size 2.220 Acres
Acres 2.22
Property Description
Home for the Holidays! You'll want to see this spacious colonial with wide board flooring throughout. A beautiful updated kitchen with granite counters, white cabinets and beautiful butcher block peninsula. Grand living room with built in bookcases and doors going out to the patio. Family room with cathedral ceilings with an abundance of windows to view the sprawling 2.22 acre lot. The 2nd floor features a huge master bedroom with attached nursery, 2 closets and a master bath and powder room. 2nd bedroom is also a generous size. The 2nd floor laundry is very convenient, it's a newer stacked Bosch washer and dryer but there's also a laundry hook up in the basement. Newer heating system just 5 years old! There's a 2+ car garage with a full walk up 2nd floor for storage, studio, shop ect. There's also a barn with the possibility of have a horse or two! Call today for your private showing.
Location
State MA
County Hampshire
Zoning R
Direction Between South Street and 202
Rooms
Family Room Cathedral Ceiling(s), Beamed Ceilings, Flooring - Hardwood
Basement Full, Crawl Space, Sump Pump, Concrete
Primary Bedroom Level Second
Dining Room Flooring - Wood
Kitchen Pantry, Countertops - Stone/Granite/Solid, Countertops - Upgraded, Cabinets - Upgraded, Remodeled, Peninsula
Interior
Heating Baseboard, Oil
Cooling None
Flooring Wood, Hardwood
Fireplaces Number 1
Fireplaces Type Living Room
Appliance Range, Dishwasher, Disposal, Microwave, Refrigerator, Washer, Dryer, Oil Water Heater, Tank Water Heater, Utility Connections for Electric Range, Utility Connections for Electric Oven, Utility Connections for Electric Dryer
Laundry Electric Dryer Hookup, Washer Hookup, Second Floor
Exterior
Exterior Feature Rain Gutters, Fruit Trees
Garage Spaces 2.0
Community Features Private School, Public School
Utilities Available for Electric Range, for Electric Oven, for Electric Dryer, Washer Hookup
Roof Type Slate
Total Parking Spaces 6
Garage Yes
Building
Lot Description Wooded, Level
Foundation Concrete Perimeter, Block, Stone
Sewer Private Sewer
Water Private
Architectural Style Colonial
Others
Senior Community false
Read Less
Bought with Stiles & Dunn • Jones Group REALTORS®



