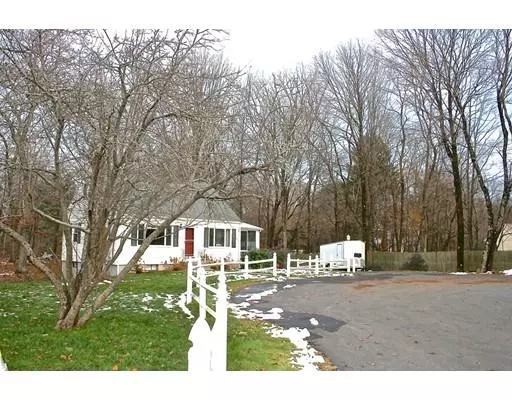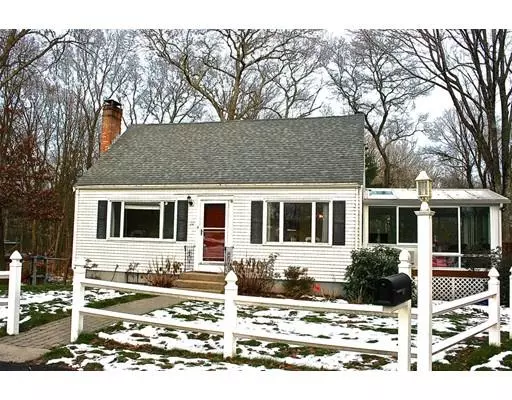For more information regarding the value of a property, please contact us for a free consultation.
22 Merigan Way Foxboro, MA 02035
Want to know what your home might be worth? Contact us for a FREE valuation!

Our team is ready to help you sell your home for the highest possible price ASAP
Key Details
Sold Price $418,000
Property Type Single Family Home
Sub Type Single Family Residence
Listing Status Sold
Purchase Type For Sale
Square Footage 1,500 sqft
Price per Sqft $278
MLS Listing ID 72425703
Sold Date 01/31/19
Style Cape
Bedrooms 3
Full Baths 2
Year Built 1955
Annual Tax Amount $5,251
Tax Year 2018
Lot Size 0.680 Acres
Acres 0.68
Property Description
Home Sweet Home, Here's your chance to live in Foxboro, close to highways, shopping and commuter access. Quintessential Cape situated on cul de sac of quiet street with Mature landscaping and level yard.... Huge Sunroom, wrap around Deck, Vinyl Siding, Replacement Windows, Large Shed and White Vinyl Fence. Modern Kitchen boasts Quality Cabinetry, Stainless Steel appliances, Granite Countertops, Recessed lighting and Under cabinet lighting. First Floor and Stairs are Wood Floors, Updated baths offer newer vanities, Porcelain Tile, Glass shower doors and Cool lighting. Burnham Heating System. Many updates include: Brand New Roof, Refrigerator, Hot Water Tank, Oil tank and Gorgeous Pellet Stove....Come see and fall in love. This is the one to show your family this holiday weekend.
Location
State MA
County Norfolk
Zoning res
Direction 140 to Central St. Quiet end of cul de sac
Rooms
Family Room Flooring - Wood, Window(s) - Picture, Cable Hookup
Basement Full, Walk-Out Access, Interior Entry, Concrete
Primary Bedroom Level Second
Kitchen Flooring - Wood, Countertops - Stone/Granite/Solid, Recessed Lighting, Stainless Steel Appliances
Interior
Interior Features Cathedral Ceiling(s), Ceiling Fan(s), Sun Room
Heating Baseboard, Natural Gas
Cooling None
Flooring Tile, Carpet, Hardwood, Flooring - Stone/Ceramic Tile
Fireplaces Number 1
Fireplaces Type Family Room
Appliance Range, Dishwasher, Microwave, Refrigerator, Oil Water Heater, Utility Connections for Electric Range, Utility Connections for Electric Oven
Laundry In Basement
Exterior
Exterior Feature Storage
Community Features Public Transportation, Shopping, Tennis Court(s), Park, Golf, Medical Facility, Bike Path, Conservation Area, Highway Access, House of Worship, Private School, Public School, T-Station
Utilities Available for Electric Range, for Electric Oven
Roof Type Shingle
Total Parking Spaces 4
Garage No
Building
Lot Description Wooded, Level
Foundation Concrete Perimeter
Sewer Private Sewer
Water Public
Architectural Style Cape
Others
Senior Community false
Read Less
Bought with Derek Redding • Keller Williams Elite



