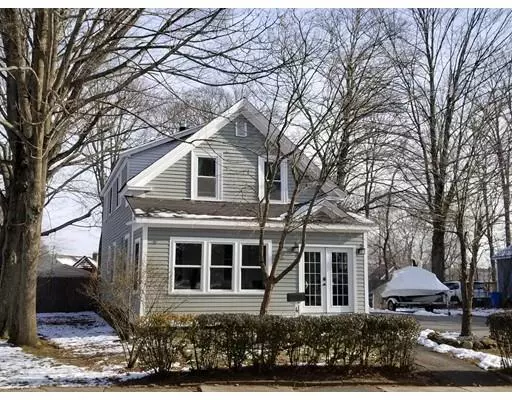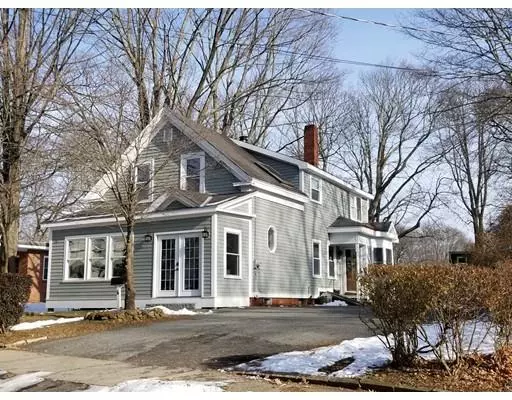For more information regarding the value of a property, please contact us for a free consultation.
4 Locust St Merrimac, MA 01860
Want to know what your home might be worth? Contact us for a FREE valuation!

Our team is ready to help you sell your home for the highest possible price ASAP
Key Details
Sold Price $392,500
Property Type Single Family Home
Sub Type Single Family Residence
Listing Status Sold
Purchase Type For Sale
Square Footage 1,770 sqft
Price per Sqft $221
MLS Listing ID 72426497
Sold Date 01/22/19
Style Colonial
Bedrooms 4
Full Baths 2
HOA Y/N false
Year Built 1856
Annual Tax Amount $5,054
Tax Year 2018
Lot Size 0.400 Acres
Acres 0.4
Property Description
Classic New England Craftsman offering 4 bedrooms, 2 full baths, large laundry room and plenty of closets. Loaded with unique features and built-ins throughout! A perfect blend of old-world charm and modern updates are offered with this beautiful home including coffered ceilings, wainscoting and crown molding. A grand room-separating fireplace with a working beehive oven on one side and hook up for a wood or pellet stove on the other! Enclosed finished sunroom, newly-built large deck off the kitchen open to an expansive fenced-in yard. A finished basement offers you even more living space to enjoy! Ample parking for at least six cars. Location! Location! Location! A gorgeous neighborhood, commuter friendly, minutes to Rte. 495 and a short walk to quaint downtown Merrimac. Act Now! Make this dream home your reality!
Location
State MA
County Essex
Zoning Res
Direction Rte 110/W. Main Street to Locust Street
Rooms
Basement Full, Partially Finished, Walk-Out Access, Interior Entry
Primary Bedroom Level Second
Dining Room Ceiling Fan(s), Flooring - Hardwood
Kitchen Ceiling Fan(s), Flooring - Hardwood, Window(s) - Bay/Bow/Box, Dining Area, Countertops - Stone/Granite/Solid, Deck - Exterior, Slider
Interior
Interior Features Breezeway, Sun Room, Central Vacuum
Heating Forced Air, Oil
Cooling Window Unit(s)
Flooring Wood, Tile, Flooring - Stone/Ceramic Tile, Flooring - Wood
Fireplaces Number 1
Fireplaces Type Kitchen
Appliance Range, Dishwasher, Disposal, Refrigerator, Washer, Dryer, Electric Water Heater, Tank Water Heater, Plumbed For Ice Maker, Utility Connections for Electric Range, Utility Connections for Electric Oven, Utility Connections for Electric Dryer
Laundry Closet/Cabinets - Custom Built, Flooring - Hardwood, Electric Dryer Hookup, Washer Hookup, Lighting - Overhead, First Floor
Exterior
Fence Fenced/Enclosed
Community Features Public Transportation, Park, Walk/Jog Trails, Highway Access, House of Worship, Private School, Public School, Sidewalks
Utilities Available for Electric Range, for Electric Oven, for Electric Dryer, Washer Hookup, Icemaker Connection
Roof Type Shingle
Total Parking Spaces 6
Garage No
Building
Lot Description Wooded, Cleared, Gentle Sloping
Foundation Stone, Brick/Mortar
Sewer Public Sewer
Water Public
Schools
Elementary Schools Bagnall
Middle Schools Pentucket
High Schools Pentucket
Others
Senior Community false
Read Less
Bought with Barb Cullen • Keller Williams Realty



