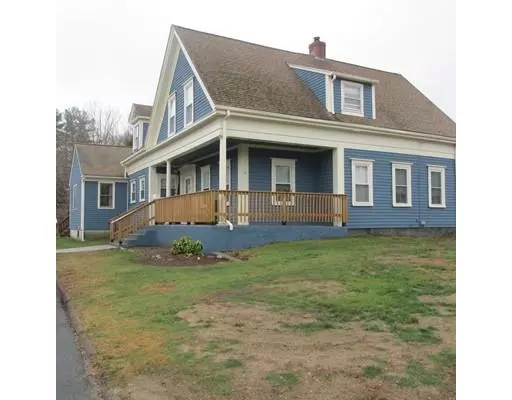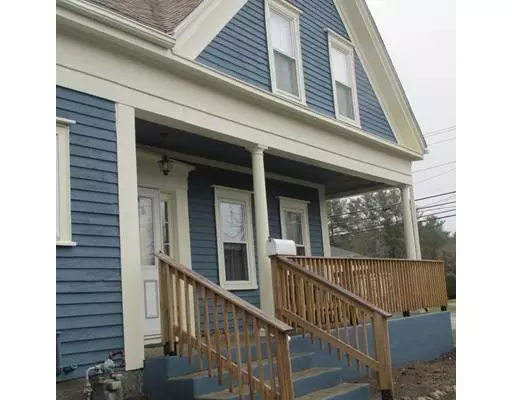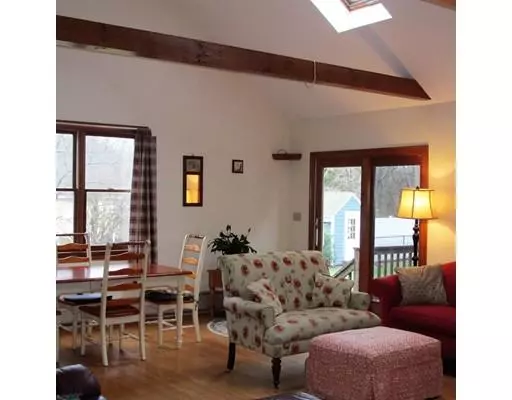For more information regarding the value of a property, please contact us for a free consultation.
159 Plymouth St Holbrook, MA 02343
Want to know what your home might be worth? Contact us for a FREE valuation!

Our team is ready to help you sell your home for the highest possible price ASAP
Key Details
Sold Price $375,000
Property Type Single Family Home
Sub Type Single Family Residence
Listing Status Sold
Purchase Type For Sale
Square Footage 2,235 sqft
Price per Sqft $167
MLS Listing ID 72428083
Sold Date 02/04/19
Style Colonial, Antique
Bedrooms 6
Full Baths 1
Half Baths 1
Year Built 1860
Annual Tax Amount $6,939
Tax Year 2018
Lot Size 0.520 Acres
Acres 0.52
Property Description
Space and Location - Mature Colonial located close to Holbrook Center. Over 2,200 square feet of living space on 2 floors. 10 rooms, 6 bedrooms or configure / design your own layout with all of this space. Brand new (11/2018) heating system. Large, well-kept, fenced & flat yard with privacy. Updated (2017 and separately fenced-in) in-ground pool. Residentially (R3) zoned but limited home-based business-use is accepted. (see Town of Holbrook website for zoning bylaws) Large, 1st floor master bedroom with 1/2 bath (large enough to make a full bath). Newer family-room / great-room addition on back of house with separate basement. Oversized, detached 1-car garage with attic storage. Huge driveway. A good, solid house that needs some modern touches to SHINE. A LOT of house for a little price! FIRST SHOWINGS at OPEN HOUSE on Sunday, 12/2/18 from 1:00 - 3:00 p.m.
Location
State MA
County Norfolk
Zoning R3
Direction Rte.37S (from Braintree) or 37N (from Brockton) to Rte.139 S (to Abington) - RTE.139 IS Plymouth St.
Rooms
Family Room Skylight, Cathedral Ceiling(s), Ceiling Fan(s), Beamed Ceilings, Flooring - Hardwood, Flooring - Laminate, Deck - Exterior, Exterior Access, High Speed Internet Hookup, Open Floorplan, Recessed Lighting, Remodeled, Slider, Lighting - Overhead
Basement Full, Interior Entry, Bulkhead, Sump Pump, Concrete, Unfinished
Primary Bedroom Level Main
Dining Room Flooring - Wall to Wall Carpet
Kitchen Flooring - Vinyl, Countertops - Stone/Granite/Solid, Cable Hookup, Exterior Access, High Speed Internet Hookup, Gas Stove, Lighting - Overhead
Interior
Interior Features Closet, Bedroom, Internet Available - Broadband, Internet Available - DSL
Heating Baseboard, Oil
Cooling Window Unit(s)
Flooring Wood, Tile, Vinyl, Carpet, Flooring - Wall to Wall Carpet
Appliance Range, Dishwasher, Disposal, Range Hood, Oil Water Heater, Tank Water Heaterless, Utility Connections for Gas Range, Utility Connections for Gas Oven
Laundry Washer Hookup
Exterior
Exterior Feature Rain Gutters, Storage
Garage Spaces 1.0
Fence Fenced
Pool In Ground
Community Features Public Transportation, Shopping, Tennis Court(s), Park, Walk/Jog Trails, Medical Facility, Laundromat, House of Worship, Private School, Public School, T-Station, Sidewalks
Utilities Available for Gas Range, for Gas Oven, Washer Hookup
Waterfront Description Stream
Roof Type Shingle
Total Parking Spaces 8
Garage Yes
Private Pool true
Building
Lot Description Cleared, Level
Foundation Concrete Perimeter, Stone, Granite
Sewer Public Sewer
Water Public
Architectural Style Colonial, Antique
Schools
Elementary Schools Hmhs
Middle Schools Hmhs
High Schools Hmhs
Read Less
Bought with Thomas Melanson • Conway - Norwell



