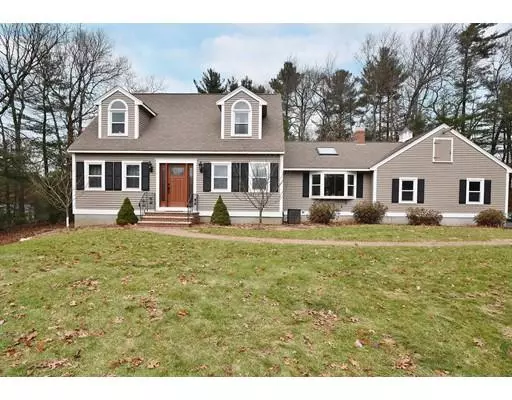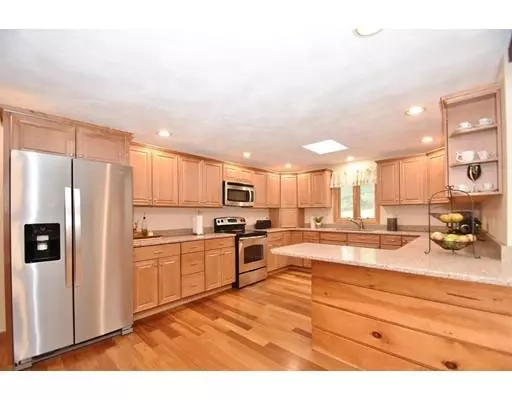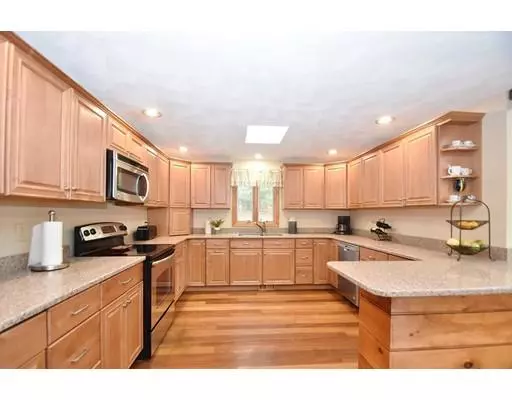For more information regarding the value of a property, please contact us for a free consultation.
8 Little Bear Hill Rd Westford, MA 01886
Want to know what your home might be worth? Contact us for a FREE valuation!

Our team is ready to help you sell your home for the highest possible price ASAP
Key Details
Sold Price $657,000
Property Type Single Family Home
Sub Type Single Family Residence
Listing Status Sold
Purchase Type For Sale
Square Footage 2,250 sqft
Price per Sqft $292
MLS Listing ID 72428496
Sold Date 02/26/19
Style Cape
Bedrooms 3
Full Baths 2
Half Baths 1
Year Built 1989
Annual Tax Amount $9,457
Tax Year 2018
Lot Size 0.930 Acres
Acres 0.93
Property Description
Gorgeously maintained 3 bed, 2.5 bath Cape in desirable South Westford location awaits new owners! Step in & fall in love! Many updates, additions and HW flooring throughout, just move right in! Family rm features beautiful cathedral ceilings w/ exposed beams & skylights, fireplace & new slider to back deck. Bright & sunny living rm & formal dining rm are great for entertaining. The expanded and renovated kitchen is a chef's dream offering breakfast bar, elegant maple cabinets, s/s appliances, recessed lighting & more skylights! Convenient 1st floor master suite includes a walk-in closet, 2nd closet, and a master bath with a relaxing bubble soaking tub. A half bath with laundry completes level 1. Upstairs includes 2 add'l front to back large bedrms w/ ample closet space & another full bath w/ vaulted ceilings & skylight. Basement offers add'll storage space w/ exterior access. 2 car garage, large driveway, deck & storage shed. Title V Passed! See feature sheet attached for more.
Location
State MA
County Middlesex
Zoning RA
Direction Griffin Rd to Little Bear Rd.
Rooms
Family Room Skylight, Cathedral Ceiling(s), Flooring - Hardwood, Window(s) - Bay/Bow/Box, Cable Hookup, Deck - Exterior, Slider
Basement Full, Walk-Out Access, Interior Entry
Primary Bedroom Level First
Dining Room Flooring - Hardwood, Chair Rail
Kitchen Skylight, Flooring - Hardwood, Dining Area, Countertops - Stone/Granite/Solid, Breakfast Bar / Nook, Recessed Lighting, Stainless Steel Appliances
Interior
Interior Features Central Vacuum
Heating Forced Air, Natural Gas
Cooling Central Air
Flooring Tile, Hardwood
Fireplaces Number 1
Fireplaces Type Family Room
Appliance Range, Dishwasher, Microwave, Refrigerator, Washer, Dryer, Gas Water Heater, Tank Water Heater
Laundry First Floor
Exterior
Exterior Feature Storage
Garage Spaces 2.0
Community Features Shopping, Park, Walk/Jog Trails, Golf, Bike Path, Conservation Area, Highway Access, Public School
Roof Type Shingle
Total Parking Spaces 6
Garage Yes
Building
Lot Description Corner Lot, Level
Foundation Concrete Perimeter
Sewer Private Sewer
Water Private
Read Less
Bought with Mike Harris • Lamacchia Realty, Inc.



