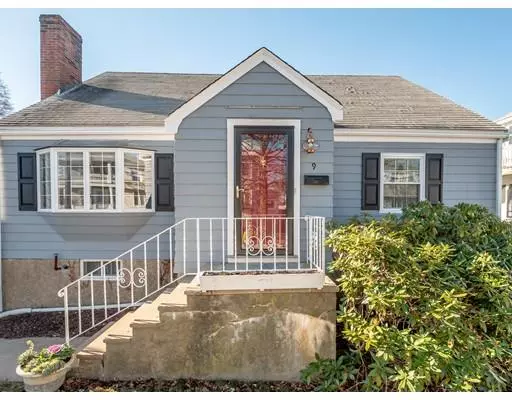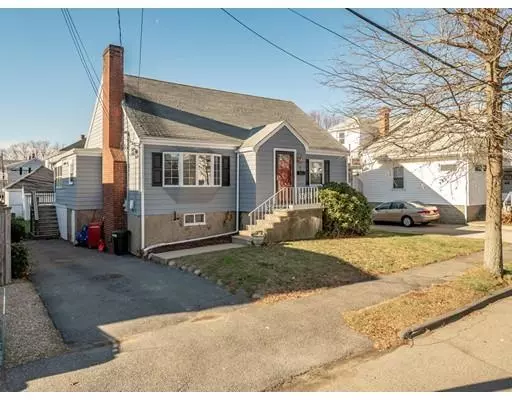For more information regarding the value of a property, please contact us for a free consultation.
9 Shelton Road Swampscott, MA 01907
Want to know what your home might be worth? Contact us for a FREE valuation!

Our team is ready to help you sell your home for the highest possible price ASAP
Key Details
Sold Price $514,500
Property Type Single Family Home
Sub Type Single Family Residence
Listing Status Sold
Purchase Type For Sale
Square Footage 1,781 sqft
Price per Sqft $288
MLS Listing ID 72429789
Sold Date 05/01/19
Style Cape
Bedrooms 3
Full Baths 3
Year Built 1953
Annual Tax Amount $7,425
Tax Year 2017
Lot Size 4,791 Sqft
Acres 0.11
Property Description
Large cape style home located in a desirable Phillips Beach Neighborhood, which is close to shops, public transportation, and public beaches. This home offers three to four bedrooms as well as three full bathrooms and a finished basement that could be used as an in-law or guest suite. The first floor includes a living room, eat-in kitchen, large dining room with a den/bonus room attached to it, one bedroom, one full bathroom, and a three season room. The second floor includes the two other bedrooms and another full bathroom. The lower level includes the finished in-law or guest suite with a full bathroom, a large laundry room, storage space, and access to the backyard. The yard is nice and flat, partially fenced in and has a shed for storage. Other features of these home are cedar closet, hardwood floors throughout the first floor and preservered under carpet in first and second floors, exterior recently painted, less than a year ago, and much more.
Location
State MA
County Essex
Zoning A3
Direction Humphrey Street to Shelton Road
Rooms
Family Room Flooring - Wall to Wall Carpet
Basement Full, Finished, Sump Pump, Concrete
Primary Bedroom Level First
Dining Room Flooring - Hardwood
Kitchen Flooring - Laminate, Dining Area, Pantry
Interior
Interior Features Closet, In-Law Floorplan, Bedroom
Heating Central, Baseboard, Oil
Cooling Wall Unit(s)
Flooring Tile, Vinyl, Carpet, Hardwood, Flooring - Laminate
Fireplaces Number 1
Fireplaces Type Living Room
Appliance Range, Dishwasher, Disposal, Refrigerator, Freezer, Oil Water Heater
Laundry Laundry Closet, Flooring - Laminate, In Basement
Exterior
Exterior Feature Rain Gutters, Storage
Community Features Public Transportation, Shopping, Park, House of Worship, Public School, T-Station, Sidewalks
Waterfront Description Beach Front, Ocean, 3/10 to 1/2 Mile To Beach, Beach Ownership(Public)
Roof Type Shingle
Total Parking Spaces 3
Garage No
Building
Foundation Concrete Perimeter
Sewer Public Sewer
Water Public
Read Less
Bought with Jay Balaban • Unlimited Sotheby's International Realty



