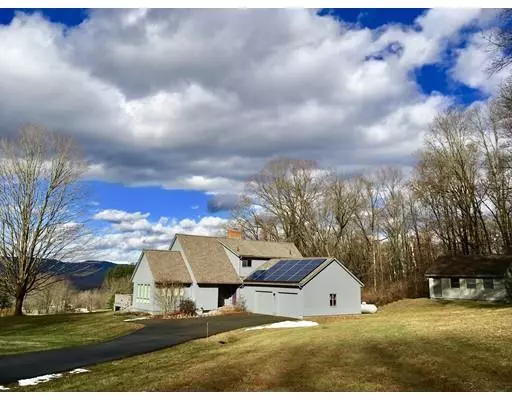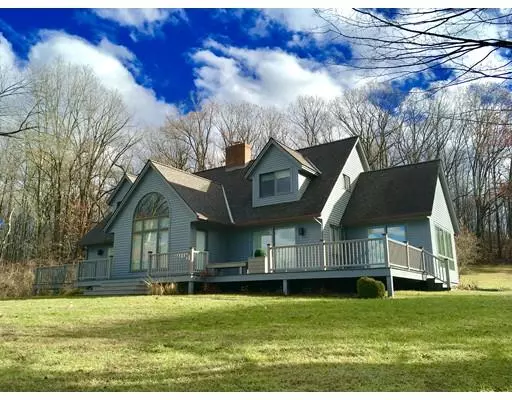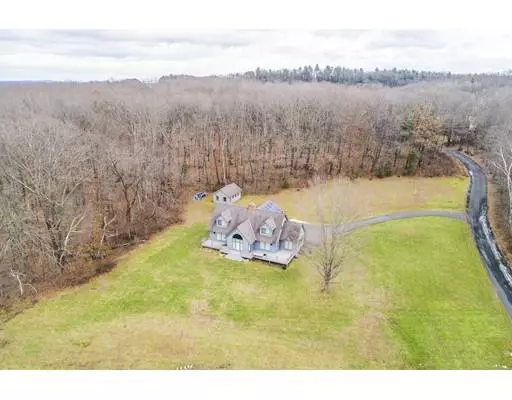For more information regarding the value of a property, please contact us for a free consultation.
39 Keets Road Deerfield, MA 01342
Want to know what your home might be worth? Contact us for a FREE valuation!

Our team is ready to help you sell your home for the highest possible price ASAP
Key Details
Sold Price $525,000
Property Type Single Family Home
Sub Type Single Family Residence
Listing Status Sold
Purchase Type For Sale
Square Footage 2,912 sqft
Price per Sqft $180
MLS Listing ID 72430556
Sold Date 02/01/19
Style Contemporary
Bedrooms 3
Full Baths 2
Half Baths 1
Year Built 1987
Annual Tax Amount $6,218
Tax Year 2018
Lot Size 2.000 Acres
Acres 2.0
Property Description
Beautifully situated on 2 acres with expansive views of the Shelburne range this home was designed to enjoy the view from every room. Open concept living with terrific natural light, wood burning fireplace, quality wood and tile flooring and large first floor master suite. There are many built ins, pocket doors and many recent updates include the kitchen, master bathroom and first floor half bath. For energy efficiency many windows and sliders have been replaced, 2 tankless on demand hot water heaters and solar have been added. Beautiful wraparound deck off the living room,dining room, and master suite enhances the outdoor enjoyment of the exceptional view. There is a separate workshop with electric and woodstove hookup for studio space or storage. Located within minutes to Bement, Eaglebrook and Deerfield Academy, and within a 5 minute drive to the center of Greenfield.
Location
State MA
County Franklin
Zoning RA
Direction Greenfield Road to Keets Road
Rooms
Basement Full, Interior Entry, Garage Access, Concrete
Primary Bedroom Level First
Interior
Interior Features Home Office
Heating Forced Air, Propane
Cooling Central Air
Flooring Wood, Tile
Fireplaces Number 1
Appliance Range, Oven, Dishwasher, Microwave, Refrigerator, Washer, Dryer, Tank Water Heaterless, Utility Connections for Gas Range, Utility Connections for Electric Oven, Utility Connections for Electric Dryer
Laundry First Floor
Exterior
Exterior Feature Storage
Garage Spaces 2.0
Utilities Available for Gas Range, for Electric Oven, for Electric Dryer
View Y/N Yes
View Scenic View(s)
Roof Type Shingle
Total Parking Spaces 4
Garage Yes
Building
Lot Description Cleared, Gentle Sloping, Level
Foundation Concrete Perimeter
Sewer Private Sewer
Water Private
Architectural Style Contemporary
Read Less
Bought with Mary Wilson Cohn • Cohn & Company



