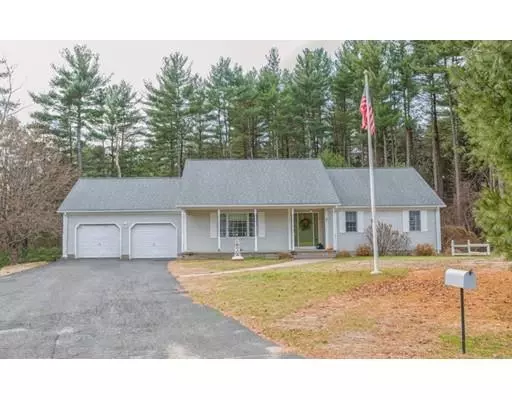For more information regarding the value of a property, please contact us for a free consultation.
7 Tree Top Ln Southwick, MA 01077
Want to know what your home might be worth? Contact us for a FREE valuation!

Our team is ready to help you sell your home for the highest possible price ASAP
Key Details
Sold Price $260,000
Property Type Single Family Home
Sub Type Single Family Residence
Listing Status Sold
Purchase Type For Sale
Square Footage 1,379 sqft
Price per Sqft $188
MLS Listing ID 72430697
Sold Date 03/08/19
Style Ranch
Bedrooms 3
Full Baths 2
Year Built 1995
Annual Tax Amount $4,507
Tax Year 2019
Lot Size 0.730 Acres
Acres 0.73
Property Description
Your new home awaits! Single floor living, desirable Southwick neighborhood, plenty of privacy, at the end of a cul-de-sac street. This home has all the essentials, 3BR, 2BTH, 1st floor laundry (next to kitchen - potential to expand kitchen), 2-car garage, and more. New leach field (2018), newer hot water tank (approx. 3 yrs). The front entry leads into a spacious living room with cathedral ceiling, and plenty of natural light from the picture window. Around the corner are the dining room, with slider to the backyard, and a bright and cheery kitchen. The master bedroom is roomy, and has its own adjoining bath. Plus, there's tons of potential for finished space in the basement. Outside, enjoy the private backyard, with an above ground pool, firepit, and many possibilities to create the outdoor space of your dreams. This home is in a great location, close to Southwick schools, the bike trail, the lake, and Whalley Park. ***First showings at Open House - December 9, from 12:30 - 2:00.*
Location
State MA
County Hampden
Zoning R-20
Direction S Longyard Rd to Woodland Ridge Rd to Tree Top Lane
Rooms
Basement Full, Bulkhead, Concrete
Primary Bedroom Level First
Dining Room Closet, Flooring - Wall to Wall Carpet, Slider
Kitchen Flooring - Vinyl, Gas Stove
Interior
Heating Forced Air, Natural Gas
Cooling Central Air
Flooring Vinyl, Carpet
Appliance Range, Dishwasher, Refrigerator, Gas Water Heater, Tank Water Heater, Utility Connections for Gas Range, Utility Connections for Electric Dryer
Laundry Electric Dryer Hookup, Washer Hookup, First Floor
Exterior
Exterior Feature Rain Gutters, Sprinkler System
Garage Spaces 2.0
Pool Above Ground
Community Features Shopping, Park, Walk/Jog Trails, Golf, Bike Path, House of Worship, Public School
Utilities Available for Gas Range, for Electric Dryer, Washer Hookup
Waterfront Description Beach Front, Lake/Pond
Roof Type Shingle
Total Parking Spaces 4
Garage Yes
Private Pool true
Building
Lot Description Cul-De-Sac, Level, Sloped
Foundation Concrete Perimeter
Sewer Private Sewer
Water Public
Read Less
Bought with Diane Kapinos • Keller Williams Realty



