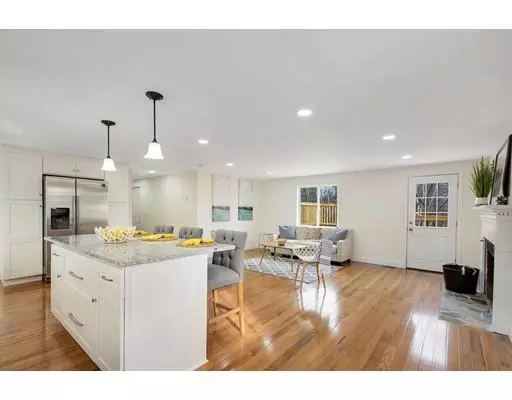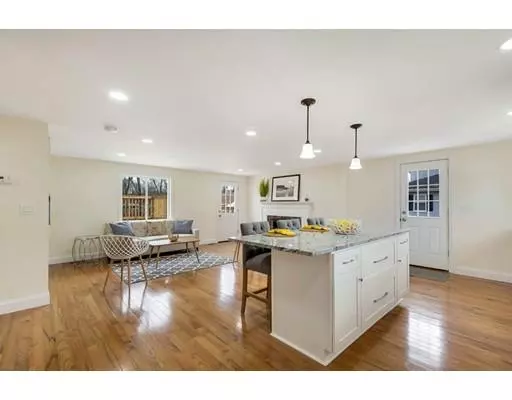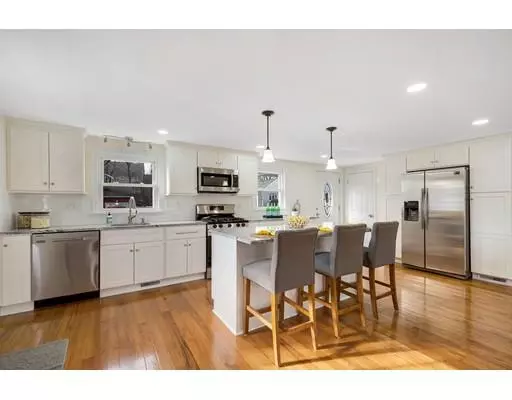For more information regarding the value of a property, please contact us for a free consultation.
6 Carpenter Rd Lynnfield, MA 01940
Want to know what your home might be worth? Contact us for a FREE valuation!

Our team is ready to help you sell your home for the highest possible price ASAP
Key Details
Sold Price $535,000
Property Type Single Family Home
Sub Type Single Family Residence
Listing Status Sold
Purchase Type For Sale
Square Footage 2,185 sqft
Price per Sqft $244
MLS Listing ID 72430942
Sold Date 01/18/19
Style Ranch
Bedrooms 3
Full Baths 2
Year Built 1953
Annual Tax Amount $6,025
Tax Year 2018
Lot Size 10,890 Sqft
Acres 0.25
Property Description
Come see this NEWLY RENOVATED ranch home! Every aspect of the home has been redone inside and out. As you walk in you are greeted by a bright and open floor plan. The kitchen features bright white cabinets with stainless steel appliances, granite countertops, tiled backsplash, and a 4-seat kitchen island. From the kitchen you overlook the living room that features a wood burning fireplace and a walk-out to the deck. As you go down the hall you will find 3 bedrooms and a full bathroom. The entire first floor features gleaming hardwood floors. The walk out lower level features tiled floors, additional bonus room, a space for an office, a full bathroom with tiled shower and a huge laundry room with washer and dryer included. This home has a 2-car detached garage and plenty of parking in the driveway. This home is conveniently located close to route 1 with easy access to all major highways and local shopping. This home has everything a family would want! First OH this weekend Sat/Sun.
Location
State MA
County Essex
Zoning RES
Direction GPS
Rooms
Family Room Flooring - Stone/Ceramic Tile
Basement Finished, Sump Pump
Primary Bedroom Level First
Kitchen Flooring - Wood, Recessed Lighting
Interior
Interior Features Office
Heating Central
Cooling Central Air
Flooring Wood, Tile, Flooring - Stone/Ceramic Tile
Fireplaces Number 1
Appliance Range, Dishwasher, Disposal, Microwave, Refrigerator, Washer, Dryer, Gas Water Heater, Utility Connections for Gas Range, Utility Connections for Gas Dryer
Laundry Flooring - Stone/Ceramic Tile, In Basement, Washer Hookup
Exterior
Exterior Feature Rain Gutters
Garage Spaces 2.0
Community Features Public Transportation, Shopping, Pool, Tennis Court(s), Highway Access, Public School
Utilities Available for Gas Range, for Gas Dryer, Washer Hookup
Waterfront Description Stream
Roof Type Shingle
Total Parking Spaces 4
Garage Yes
Building
Lot Description Level
Foundation Concrete Perimeter
Sewer Private Sewer
Water Public
Schools
Elementary Schools Lgs
Middle Schools Lms
High Schools Lhs
Read Less
Bought with Jamie Conn • Classified Realty Group



