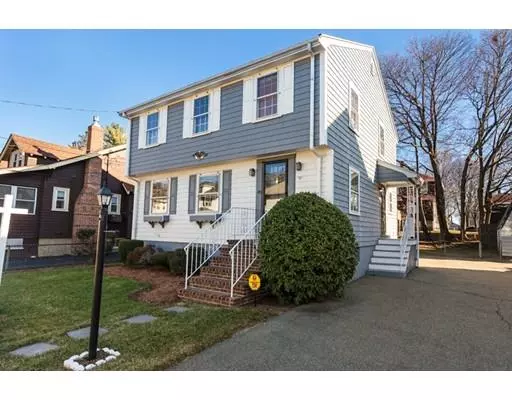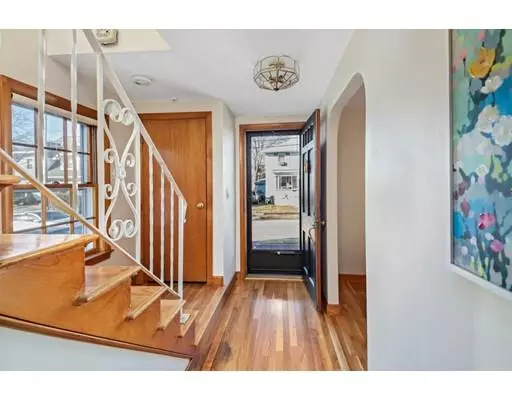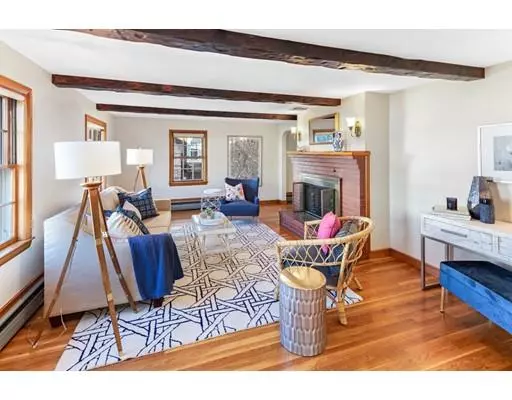For more information regarding the value of a property, please contact us for a free consultation.
45 Cheriton Quincy, MA 02170
Want to know what your home might be worth? Contact us for a FREE valuation!

Our team is ready to help you sell your home for the highest possible price ASAP
Key Details
Sold Price $601,000
Property Type Single Family Home
Sub Type Single Family Residence
Listing Status Sold
Purchase Type For Sale
Square Footage 1,669 sqft
Price per Sqft $360
Subdivision Wollaston
MLS Listing ID 72431147
Sold Date 01/15/19
Style Colonial
Bedrooms 3
Full Baths 1
Half Baths 1
HOA Y/N false
Year Built 1962
Annual Tax Amount $5,759
Tax Year 2018
Lot Size 4,356 Sqft
Acres 0.1
Property Description
Wonderful opportunity to buy this charming shingled colonial on a level lot on a quiet side street, in the much desired Wollaston neighborhood. The large brightly lit and fire-placed Living Room provides amazing entertaining space. The lovely Dining Room with custom cabinetry, sunny Den, spacious EAT-IN Kitchen and Half Bath round out the first level. The second level boasts an oversized Master BR, 2 add'l large BR's and a Full Bath.The finished lower level's Family Rm has a fireplace which is plumbed for a future gas insert. Lovingly maintained and updated over the years by it's original owner. This home has newly refinished gleaming hardwood floors throughout, new Buderus Gas Boiler AND Central Air. Tons of storage in both the Lower Level and Attic! The large,flat enclosed back yard is lovely and professionally landscaped front yard has an irrigation system! Close to beach and to Wollaston Center. The new Wollaston T station is slated to open Summer 2019 providing an easy commute.
Location
State MA
County Norfolk
Zoning RESA
Direction Hancock St to Cheriton Rd
Rooms
Family Room Flooring - Wall to Wall Carpet
Basement Partially Finished
Primary Bedroom Level Second
Dining Room Closet/Cabinets - Custom Built, Flooring - Hardwood
Kitchen Ceiling Fan(s), Flooring - Laminate, Dining Area, Countertops - Stone/Granite/Solid
Interior
Interior Features Ceiling Fan(s), Closet, Den, Foyer
Heating Hot Water, Natural Gas
Cooling Central Air
Flooring Wood, Flooring - Wall to Wall Carpet, Flooring - Hardwood
Fireplaces Number 2
Fireplaces Type Living Room
Appliance Range, Dishwasher, Microwave, Refrigerator, Gas Water Heater, Utility Connections for Gas Range, Utility Connections for Electric Dryer
Laundry Washer Hookup
Exterior
Exterior Feature Professional Landscaping, Sprinkler System
Fence Fenced
Community Features Public Transportation, Walk/Jog Trails, Golf, Private School, Public School, T-Station
Utilities Available for Gas Range, for Electric Dryer, Washer Hookup
Waterfront Description Beach Front, Ocean, 1/10 to 3/10 To Beach, Beach Ownership(Public)
Roof Type Shingle
Total Parking Spaces 3
Garage No
Building
Foundation Concrete Perimeter
Sewer Public Sewer
Water Public
Schools
Elementary Schools Beechwood Knoll
Middle Schools Atlantic Ms
High Schools Nqhs
Read Less
Bought with Jing Zheng • Success! Real Estate



