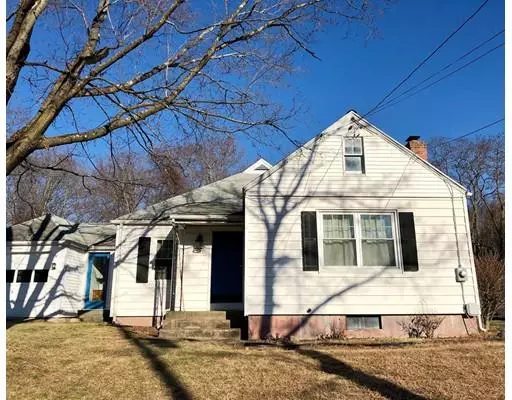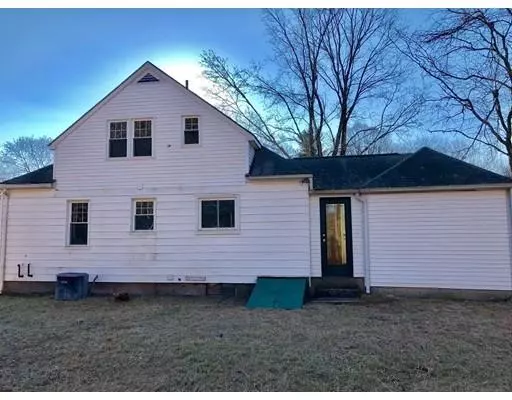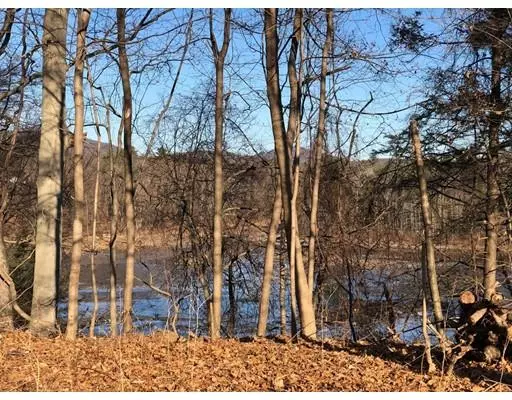For more information regarding the value of a property, please contact us for a free consultation.
17 Lyn Drive Granby, MA 01033
Want to know what your home might be worth? Contact us for a FREE valuation!

Our team is ready to help you sell your home for the highest possible price ASAP
Key Details
Sold Price $207,000
Property Type Single Family Home
Sub Type Single Family Residence
Listing Status Sold
Purchase Type For Sale
Square Footage 1,152 sqft
Price per Sqft $179
MLS Listing ID 72431633
Sold Date 01/24/19
Style Bungalow
Bedrooms 3
Full Baths 1
Year Built 1949
Annual Tax Amount $2,684
Tax Year 2018
Lot Size 6,534 Sqft
Acres 0.15
Property Description
Fabulous 3 bedroom bungalow in a wonderful location on a dead-end street is ready for its new family! There is a flowing open floor plan from the sunny living room and spacious dining room that all have refinished hardwoods on the first floor and new floors in the 3rd upstairs studio style bedroom with 2 walk-in closets. Completely updated kitchen and bath with all new plumbing in 2016. 2 first floor bedrooms make single floor living very convenient. An enclosed mudroom attaches the house to the garage and makes for a great spot to put all your outdoor gear. The backyard is fenced in overlooking the Bachelor Brook Reservoir. This property is move in ready!
Location
State MA
County Hampshire
Zoning Res
Direction Route 116 to Lyn Drive
Rooms
Basement Full, Bulkhead, Concrete
Primary Bedroom Level Main
Dining Room Closet, Flooring - Hardwood, Open Floorplan
Kitchen Closet, Flooring - Hardwood, Countertops - Stone/Granite/Solid, Kitchen Island, Cabinets - Upgraded, Exterior Access, Open Floorplan, Remodeled, Stainless Steel Appliances
Interior
Interior Features Mud Room
Heating Forced Air, Oil
Cooling None
Flooring Tile, Hardwood
Fireplaces Number 1
Appliance Range, Dishwasher, Microwave, Refrigerator, Washer, Dryer, Oil Water Heater, Tank Water Heater, Utility Connections for Electric Range, Utility Connections for Electric Oven, Utility Connections for Electric Dryer
Laundry In Basement, Washer Hookup
Exterior
Exterior Feature Rain Gutters
Garage Spaces 1.0
Fence Fenced/Enclosed, Fenced
Community Features Public Transportation, Shopping, Park, Walk/Jog Trails, Golf, Conservation Area, House of Worship, Public School
Utilities Available for Electric Range, for Electric Oven, for Electric Dryer, Washer Hookup
View Y/N Yes
View Scenic View(s)
Roof Type Shingle
Total Parking Spaces 2
Garage Yes
Building
Lot Description Cleared, Level
Foundation Concrete Perimeter
Sewer Private Sewer
Water Public
Architectural Style Bungalow
Read Less
Bought with Kate Hogan • Sawicki Real Estate



