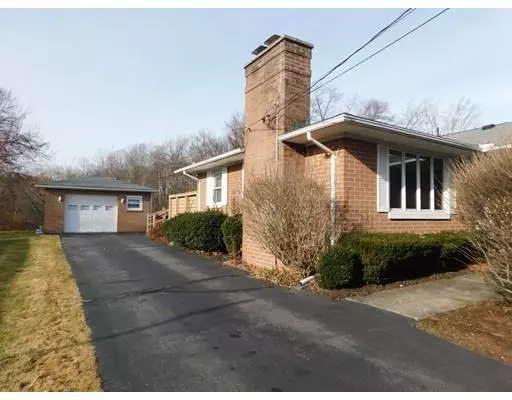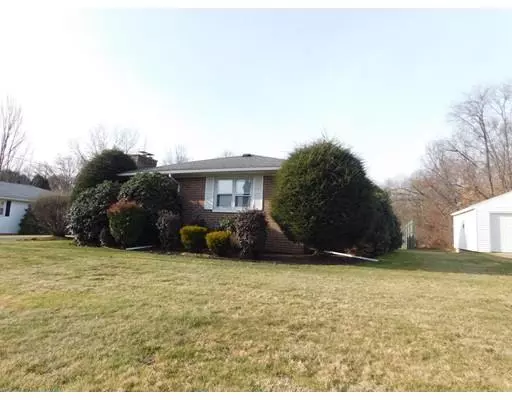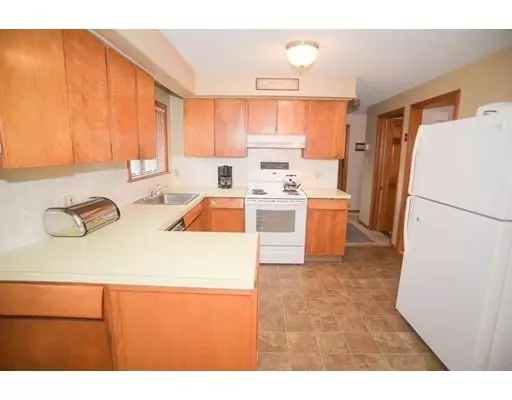For more information regarding the value of a property, please contact us for a free consultation.
35 Roland Street Holyoke, MA 01040
Want to know what your home might be worth? Contact us for a FREE valuation!

Our team is ready to help you sell your home for the highest possible price ASAP
Key Details
Sold Price $250,000
Property Type Single Family Home
Sub Type Single Family Residence
Listing Status Sold
Purchase Type For Sale
Square Footage 1,884 sqft
Price per Sqft $132
MLS Listing ID 72433104
Sold Date 03/21/19
Style Ranch
Bedrooms 3
Full Baths 2
Year Built 1959
Annual Tax Amount $3,634
Tax Year 2018
Lot Size 0.460 Acres
Acres 0.46
Property Description
Amazing location for this spacious and move in ready 3+ Bedroom; 2 Bath Brick Ranch style home abutting Ashley Reservoir. The Eat In Kitchen w/handsome wood cabinets, plenty of counter space and windows to let in the sunshine is where you will enjoy preparing meals.Unwind at the end of the day in the spacious Living Rm w/wood burning fireplace..perfect for those chilly evenings. Off the living room you will find 3 generous bdrms w/great closet space and recently updated full bath.Need more space? The finished basement offers so many possibilities...game room, family room, home office, man cave and a full bath w/shower stall!!! Step out the back door onto the huge deck overlooking the large, private yard, w/above ground pool..perfect for summer entertaining. The heated barn is the perfect workshop or "she shed." The detached garage means no more cleaning snow from the car. Space galore and conveniently located to shopping, dining & more this home is your New Year's Wish come true!
Location
State MA
County Hampden
Zoning R-1A
Direction Homestead to Mayer Drive to Roland St.
Rooms
Family Room Closet, Flooring - Wall to Wall Carpet, Recessed Lighting
Basement Full, Partially Finished, Interior Entry
Primary Bedroom Level Main
Kitchen Ceiling Fan(s), Flooring - Laminate, Dining Area, Deck - Exterior
Interior
Interior Features Closet, Game Room, Play Room
Heating Baseboard, Oil
Cooling Wall Unit(s), Whole House Fan
Flooring Carpet, Laminate, Flooring - Wall to Wall Carpet
Fireplaces Number 1
Fireplaces Type Living Room
Appliance Range, Dishwasher, Refrigerator, Washer, Dryer, Oil Water Heater, Utility Connections for Electric Range, Utility Connections for Electric Dryer
Laundry Laundry Closet, Flooring - Wall to Wall Carpet, Electric Dryer Hookup, Washer Hookup, In Basement
Exterior
Exterior Feature Rain Gutters, Storage
Garage Spaces 1.0
Fence Fenced
Pool Above Ground
Community Features Public Transportation, Shopping, Walk/Jog Trails, Laundromat, Highway Access, House of Worship, Public School
Utilities Available for Electric Range, for Electric Dryer, Washer Hookup
Roof Type Shingle
Total Parking Spaces 4
Garage Yes
Private Pool true
Building
Lot Description Gentle Sloping
Foundation Concrete Perimeter
Sewer Public Sewer
Water Public
Read Less
Bought with Kelley & Katzer Team • Kelley & Katzer Real Estate, LLC



