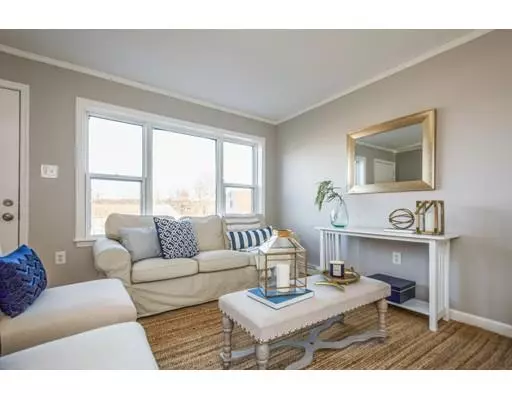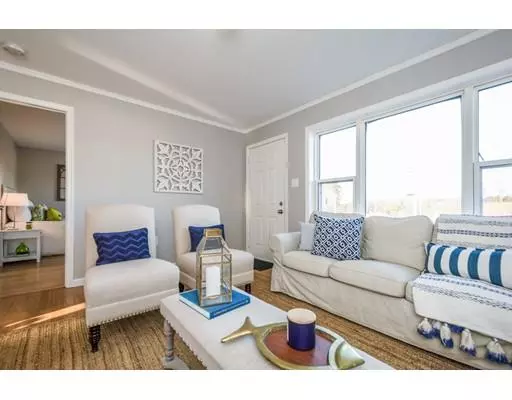For more information regarding the value of a property, please contact us for a free consultation.
41 Trolley Ln Leominster, MA 01453
Want to know what your home might be worth? Contact us for a FREE valuation!

Our team is ready to help you sell your home for the highest possible price ASAP
Key Details
Sold Price $244,900
Property Type Single Family Home
Sub Type Single Family Residence
Listing Status Sold
Purchase Type For Sale
Square Footage 1,056 sqft
Price per Sqft $231
MLS Listing ID 72434036
Sold Date 02/05/19
Style Ranch
Bedrooms 3
Full Baths 1
Year Built 1995
Annual Tax Amount $3,553
Tax Year 2018
Lot Size 10,018 Sqft
Acres 0.23
Property Description
**Showings start at the open house Saturday December 22nd 11-1pm** Beautifully updated 3 bed, 1 bath ranch in convenient Leominster location. This young ranch, built in 1995, boasts a remodeled kitchen featuring oak cabinets with granite countertops, stainless steel appliances, tile floor, & adjoining dining room. You will love the bright & open living room & bedrooms with ample closet space. Gleaming bamboo floors & new interior paint throughout! Remodeled bathroom features tile floor & beautiful shaker cabinet with granite top. Basement is ready to be finished with electric & rough plumbing for a second bath in place. Step outside to your private backyard with storage shed. Additional updates include a brand new roof, updated plumbing, boiler & septic system with passing title V. Nestled away on a quiet, dead end street while maintaining close proximity to Rt.2, I-190 & many area amenities give this property the combination of a great commuter location & quaint neighborhood setting.
Location
State MA
County Worcester
Zoning res
Direction North Main St to Battles St to Trolley Lane
Rooms
Basement Full, Interior Entry, Bulkhead, Concrete
Primary Bedroom Level First
Interior
Heating Baseboard, Oil
Cooling None
Flooring Tile, Hardwood
Appliance Range, Dishwasher, Refrigerator, Range Hood, Oil Water Heater, Utility Connections for Electric Range, Utility Connections for Electric Dryer
Laundry In Basement, Washer Hookup
Exterior
Exterior Feature Storage
Community Features Highway Access, House of Worship, Public School
Utilities Available for Electric Range, for Electric Dryer, Washer Hookup
Roof Type Shingle
Total Parking Spaces 4
Garage No
Building
Foundation Concrete Perimeter
Sewer Private Sewer
Water Public
Architectural Style Ranch
Read Less
Bought with Benjamin Hause • Keller Williams Realty North Central



