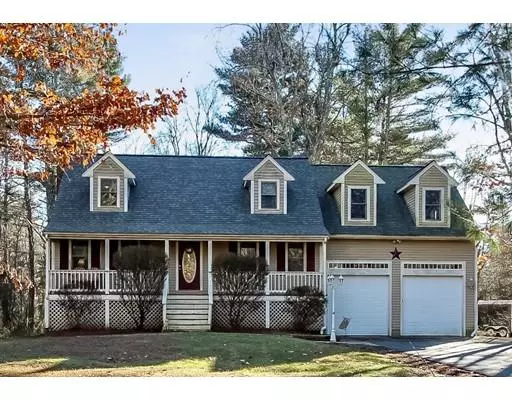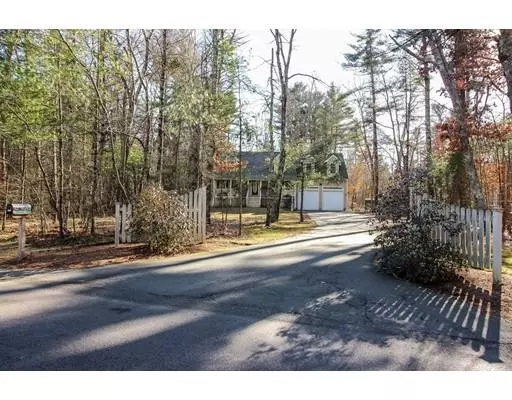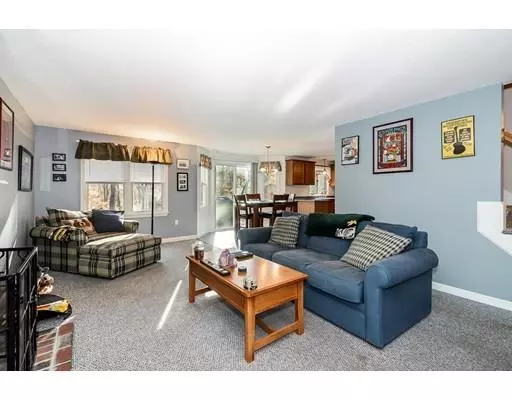For more information regarding the value of a property, please contact us for a free consultation.
373 S Worcester Street Norton, MA 02766
Want to know what your home might be worth? Contact us for a FREE valuation!

Our team is ready to help you sell your home for the highest possible price ASAP
Key Details
Sold Price $439,900
Property Type Single Family Home
Sub Type Single Family Residence
Listing Status Sold
Purchase Type For Sale
Square Footage 1,530 sqft
Price per Sqft $287
MLS Listing ID 72435579
Sold Date 02/08/19
Style Cape
Bedrooms 3
Full Baths 1
Half Baths 1
Year Built 1998
Annual Tax Amount $6,196
Tax Year 2019
Lot Size 1.280 Acres
Acres 1.28
Property Description
Ring in 2019 in style with this beautiful MOVE-IN READY Cape! Set back down a long driveway nestled among the trees on over an acre of land, this house has it all - 3 Bedrooms with Front to Back Master with Hardwood Floors and Walk-in Closet, Spacious Open Floor Plan with Front to Back Living Room featuring a Wood Burning Fireplace, Formal Dining Room, Large Kitchen with Breakfast Nook and Sliders to a Tranquil Backyard with Deck and Stone Patio - Great Spaces for relaxing morning, noon and night. Gas Heat, Central Air and a Partially Finished Lower Level with Family Room and Bonus/Playroom. Oversized Garage with 9' Doors - perfect for Car Enthusiasts and offers Great Storage Space. Lots of possibilities for the Expansive Unfinished Bonus Space adjacent to the Master Bedroom and above the Garage. You'll love the Great Entertaining Space both Inside and Out! Plus NEWER Roof, Microwave and Kitchen Slider. This is a must see to appreciate all this home has to offer!
Location
State MA
County Bristol
Zoning RES
Direction John Scott Blvd to Parker Court to S Worcester Street or Route 123 to S Worcester Street
Rooms
Family Room Flooring - Laminate, Recessed Lighting
Basement Full, Partially Finished, Interior Entry
Primary Bedroom Level Second
Dining Room Flooring - Hardwood, Chair Rail
Kitchen Ceiling Fan(s), Flooring - Stone/Ceramic Tile, Pantry, Breakfast Bar / Nook, Deck - Exterior, Gas Stove
Interior
Interior Features Recessed Lighting, Bonus Room, Play Room
Heating Forced Air
Cooling Central Air
Flooring Wood, Tile, Carpet, Flooring - Laminate, Flooring - Wall to Wall Carpet
Fireplaces Number 1
Fireplaces Type Living Room
Appliance Range, Dishwasher, Microwave, Refrigerator
Laundry Electric Dryer Hookup, Washer Hookup, In Basement
Exterior
Garage Spaces 2.0
Total Parking Spaces 6
Garage Yes
Building
Lot Description Wooded
Foundation Concrete Perimeter
Sewer Private Sewer
Water Public
Schools
Elementary Schools Jcs/Hay
Middle Schools Norton Middle
High Schools Norton High
Read Less
Bought with Paul Ryan • Conway - West Roxbury



