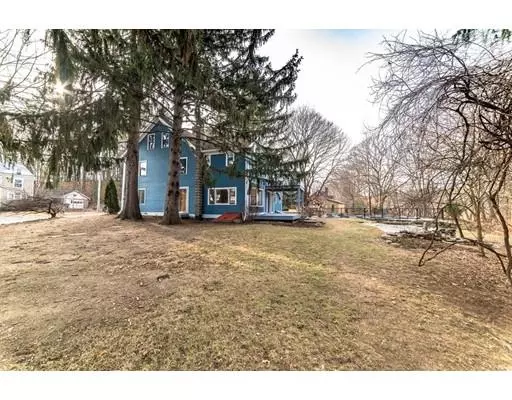For more information regarding the value of a property, please contact us for a free consultation.
17 Pleasant Valley Rd Amesbury, MA 01913
Want to know what your home might be worth? Contact us for a FREE valuation!

Our team is ready to help you sell your home for the highest possible price ASAP
Key Details
Sold Price $563,000
Property Type Single Family Home
Sub Type Single Family Residence
Listing Status Sold
Purchase Type For Sale
Square Footage 3,024 sqft
Price per Sqft $186
MLS Listing ID 72435832
Sold Date 03/14/19
Style Colonial
Bedrooms 4
Full Baths 2
Half Baths 1
HOA Y/N false
Year Built 1750
Annual Tax Amount $8,969
Tax Year 2018
Lot Size 1.310 Acres
Acres 1.31
Property Description
Who wouldn't love this blend of traditional with modern? This 10-room Colonial has been painstakingly restored and transformed. From antique front rooms with fireplaces and detail, to a sweeping new kitchen running the rear of the house for modern living.The home has great light, incl.palladium windows in the huge cathedral ceilinged master bedroom suite that also leads to a 2nd floor deck, with waterviews of Goodwin Creek! Abundance of beautiful birds, incl the occasional eagle. The kitchen boasts an enormous island, farmer's sink, "Instaview" refrigerator, coffee station and more.There is a wonderful spot for an office on the 2nd floor + three bedrooms and two bathrooms. The 3rd level has two finished rooms! And then there's the exterior. Beautiful 1.3 acres with 500' of road frontage, including an inground pool, patio, shed, decks, and new septic system! New high efficiency Buderus boiler! Lovely waterviews from the 2nd floor against the pristine backdrop of Maudsley State Park!
Location
State MA
County Essex
Zoning R80
Direction Pleasant Valley Road runs parallel to Merrimac River
Rooms
Family Room Flooring - Wood, Window(s) - Bay/Bow/Box, Open Floorplan
Basement Interior Entry
Primary Bedroom Level Second
Dining Room Flooring - Wood
Kitchen Flooring - Wood, Dining Area, Countertops - Stone/Granite/Solid, Kitchen Island, Deck - Exterior, Exterior Access, Open Floorplan, Recessed Lighting, Remodeled, Stainless Steel Appliances, Gas Stove, Lighting - Pendant
Interior
Interior Features Office, Bonus Room
Heating Baseboard, Oil
Cooling None
Flooring Wood, Carpet, Wood Laminate, Flooring - Wood
Fireplaces Number 4
Fireplaces Type Dining Room, Living Room, Bedroom
Appliance Range, Dishwasher, Microwave, Refrigerator, Utility Connections for Gas Range
Laundry First Floor
Exterior
Exterior Feature Balcony, Rain Gutters, Storage
Pool In Ground
Community Features Public Transportation, Shopping, Park, Walk/Jog Trails, Bike Path, Conservation Area, Highway Access, Marina
Utilities Available for Gas Range
Waterfront Description Waterfront, Creek
Roof Type Shingle
Total Parking Spaces 6
Garage No
Private Pool true
Building
Lot Description Flood Plain, Level
Foundation Stone
Sewer Private Sewer
Water Public
Read Less
Bought with Ingrid F. Miles • Keller Williams Realty



