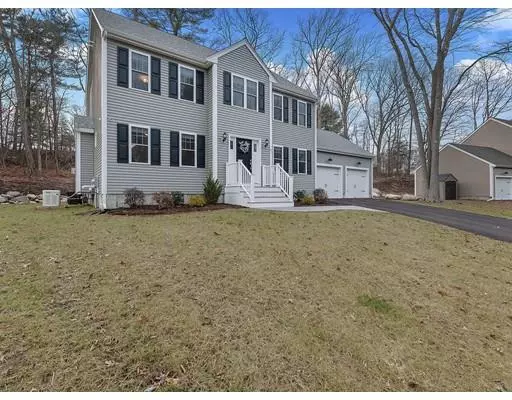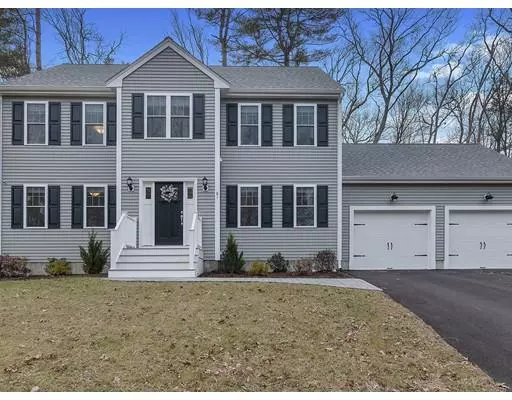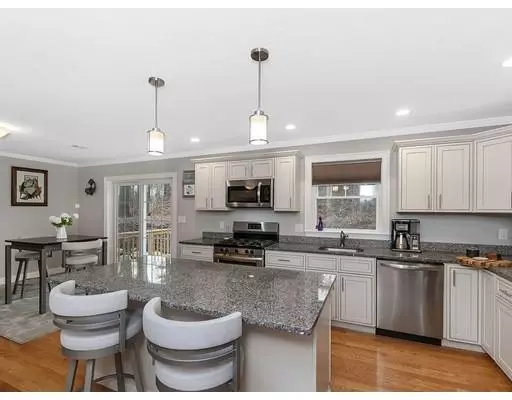For more information regarding the value of a property, please contact us for a free consultation.
81 Westdale Rd Holbrook, MA 02343
Want to know what your home might be worth? Contact us for a FREE valuation!

Our team is ready to help you sell your home for the highest possible price ASAP
Key Details
Sold Price $554,900
Property Type Single Family Home
Sub Type Single Family Residence
Listing Status Sold
Purchase Type For Sale
Square Footage 2,100 sqft
Price per Sqft $264
MLS Listing ID 72436418
Sold Date 02/13/19
Style Colonial
Bedrooms 3
Full Baths 2
Half Baths 1
HOA Y/N false
Year Built 2018
Annual Tax Amount $3,431
Tax Year 2018
Lot Size 0.530 Acres
Acres 0.53
Property Description
This 2018-built luxury home has all the bells and whistles and embodies "better than new" with myriad updates and thoughtful touches throughout. Walking distance to the commuter rail and close to countless shopping and dining options. The spacious and airy floorplan is every buyer's dream! Chef's kitchen with oversized granite island, custom cabinetry, stainless steel appliances, WALK-IN pantry, and a great breakfast nook with slider to deck. The fireplaced living room opens to this area making it the pefect space for entertaining! Huge dining room with wainscotting and large windows. Crown molding & hardwood flooring throughout first level. Your second level features 3 bright and spacious bedrooms including an enormous master w/ WIC, office nook, and modern ensuite bath. There's also a stylish 2nd full bath and laundry area. Ultra efficient gas heat, tankless on demand hot water, gas powered whole house generator, new windows, and spray foam insulation. All this 25 min from Boston!
Location
State MA
County Norfolk
Zoning Residentia
Direction Union to Dalton to Westdale, google maps
Rooms
Basement Full, Sump Pump, Concrete
Interior
Heating Forced Air, Natural Gas
Cooling Central Air
Flooring Wood, Carpet
Fireplaces Number 1
Appliance Range, Dishwasher, Disposal, Microwave, Refrigerator, Washer, Dryer, Gas Water Heater, Utility Connections for Gas Range, Utility Connections for Electric Dryer
Laundry Washer Hookup
Exterior
Garage Spaces 2.0
Community Features Public Transportation, Shopping, Park, Walk/Jog Trails, Golf, Medical Facility, Conservation Area, Highway Access, Private School, Public School, T-Station
Utilities Available for Gas Range, for Electric Dryer, Washer Hookup
Roof Type Shingle
Total Parking Spaces 4
Garage Yes
Building
Foundation Concrete Perimeter
Sewer Public Sewer
Water Public
Architectural Style Colonial
Read Less
Bought with Kevin Struzziero • Dream Realty



