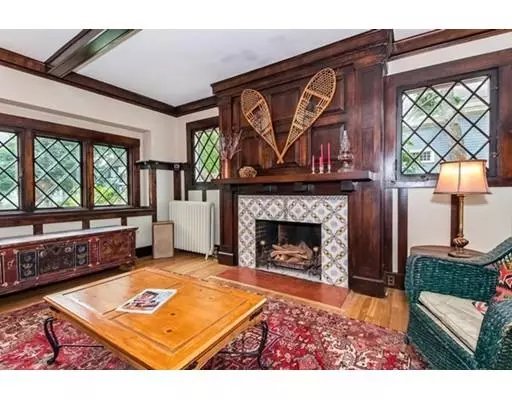For more information regarding the value of a property, please contact us for a free consultation.
15 Haviland Street Worcester, MA 01602
Want to know what your home might be worth? Contact us for a FREE valuation!

Our team is ready to help you sell your home for the highest possible price ASAP
Key Details
Sold Price $357,000
Property Type Single Family Home
Sub Type Single Family Residence
Listing Status Sold
Purchase Type For Sale
Square Footage 2,790 sqft
Price per Sqft $127
Subdivision Hammond Heights
MLS Listing ID 72437539
Sold Date 02/28/19
Style Colonial, Craftsman
Bedrooms 4
Full Baths 3
Half Baths 1
Year Built 1910
Annual Tax Amount $5,429
Tax Year 2018
Lot Size 9,147 Sqft
Acres 0.21
Property Description
BEAUTIFUL CRAFTSMAN HOME IN WORCESTER'S HAMMOND HEIGHTS. The Front Vestibule of this Gracious Home opens onto a Stunning Living Room & Dining Room which Flow Together, spanning the whole front of the property & offer Original Open Plan Living circa 1910! Beamed Ceilings grace both rooms with Wainscoting in the Dining Room, Diamond Pane Windows are found throughout. To the Rear on the 1st floor, you will find a generous Kitchen w/ pantry, Breakfast Room & adjoining Home Office w/ linoleum flooring & Half Bath. The 2nd floor has 4 Bedrooms & 2 full Bathrooms. The Fireplaced Master Bedroom is large w/ a dressing area & Bath off. There is a sunfilled west facing Sleeping Porch that looks onto the Woods at the back of the property. The full height 3rd floor offers great storage & 2 Bonus Rooms. The house boasts a 2 story Coach House for parking & additional work/play space. Potting Shed, shade & sun gardens, stone walkways & brick patio ring the central lawn area. Terrific location!
Location
State MA
County Worcester
Zoning RS-7
Direction Highland Street to Haviland Street
Rooms
Basement Full, Partially Finished, Walk-Out Access, Interior Entry, Concrete
Primary Bedroom Level Second
Dining Room Beamed Ceilings, Flooring - Hardwood, Window(s) - Bay/Bow/Box, Open Floorplan, Wainscoting
Kitchen Flooring - Vinyl, Pantry
Interior
Interior Features Dining Area, Sunken, Bathroom - With Tub, Home Office, Bonus Room, Bathroom
Heating Steam, Natural Gas
Cooling None
Flooring Vinyl, Hardwood
Fireplaces Number 2
Fireplaces Type Living Room, Master Bedroom
Appliance Range, Dishwasher, Disposal, Refrigerator, Gas Water Heater, Utility Connections for Gas Range
Laundry Gas Dryer Hookup, Laundry Chute, Washer Hookup, In Basement
Exterior
Exterior Feature Storage
Garage Spaces 2.0
Community Features Public Transportation, Shopping, Tennis Court(s), Park, Walk/Jog Trails, Medical Facility, Laundromat, Public School, University
Utilities Available for Gas Range
Roof Type Shingle
Total Parking Spaces 3
Garage Yes
Building
Lot Description Level
Foundation Stone, Brick/Mortar
Sewer Public Sewer
Water Public
Schools
Elementary Schools Midland
Middle Schools Forest Grove
High Schools Doherty
Read Less
Bought with Mike Curtis • Coldwell Banker Residential Brokerage - Worcester - Park Ave.



