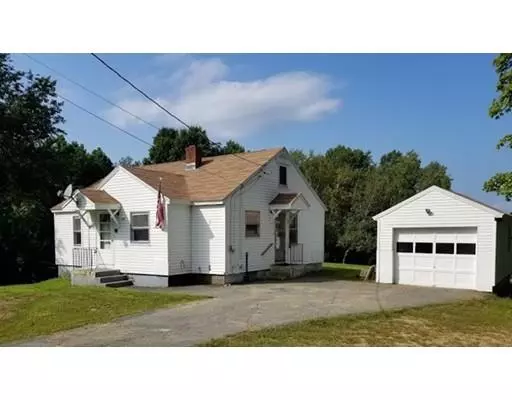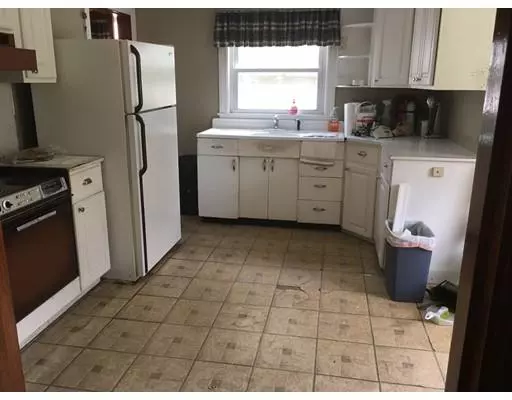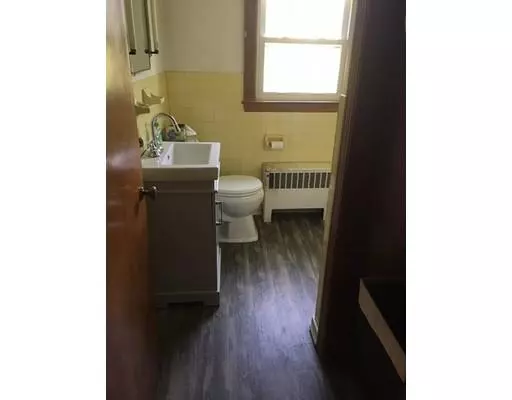For more information regarding the value of a property, please contact us for a free consultation.
120 Highland St Lunenburg, MA 01462
Want to know what your home might be worth? Contact us for a FREE valuation!

Our team is ready to help you sell your home for the highest possible price ASAP
Key Details
Sold Price $195,500
Property Type Single Family Home
Sub Type Single Family Residence
Listing Status Sold
Purchase Type For Sale
Square Footage 988 sqft
Price per Sqft $197
MLS Listing ID 72437943
Sold Date 03/15/19
Style Cape, Ranch
Bedrooms 2
Full Baths 1
HOA Y/N false
Year Built 1949
Annual Tax Amount $3,790
Tax Year 2018
Lot Size 0.820 Acres
Acres 0.82
Property Description
Located in a great neighborhood, 2 bedroom, 1 bath home with 1 car detached garage. Walking distance to Marshall Park, Marshall Pond and schools. This property has been in the same family since built. Many updates including: updated plumbing (2018), new roof (2018), new toilet and bathroom vanity (2018), recent oil tank, heating system, and water tank (2010 approx.), vinyl windows approximately 20 years old. Walk-out basement, walk-up attic, garden area, sheds and woodstove included. Includes home warranty. Seller will supply septic design, install and costs will be at buyers expense. Current quote for septic is at $24,900 for 3 bedroom design.
Location
State MA
County Worcester
Zoning Res
Direction Google Maps
Rooms
Basement Full, Walk-Out Access, Interior Entry, Concrete, Unfinished
Kitchen Flooring - Vinyl
Interior
Heating Hot Water, Oil, Wood
Cooling Window Unit(s), Whole House Fan
Flooring Vinyl, Hardwood
Appliance Range, Refrigerator, Washer, Dryer, Utility Connections for Electric Range, Utility Connections for Electric Oven, Utility Connections for Electric Dryer
Laundry Electric Dryer Hookup, Washer Hookup
Exterior
Exterior Feature Storage, Garden
Garage Spaces 1.0
Community Features Tennis Court(s), Park, Walk/Jog Trails, Golf, Conservation Area, House of Worship, Public School
Utilities Available for Electric Range, for Electric Oven, for Electric Dryer, Washer Hookup
Roof Type Shingle
Total Parking Spaces 3
Garage Yes
Building
Lot Description Wooded, Farm, Sloped
Foundation Concrete Perimeter
Sewer Inspection Required for Sale, Private Sewer, Other
Water Public
Others
Senior Community false
Acceptable Financing Contract
Listing Terms Contract
Read Less
Bought with Janet Cramb • LAER Realty Partners / Janet Cramb & Company



