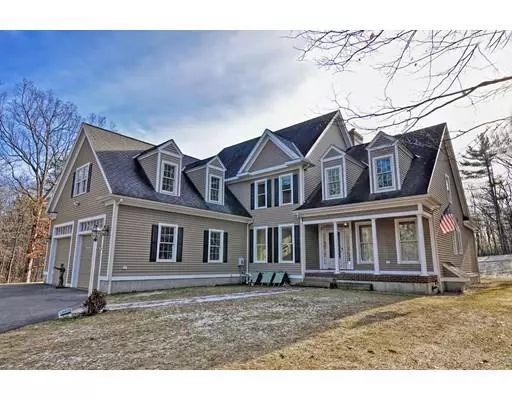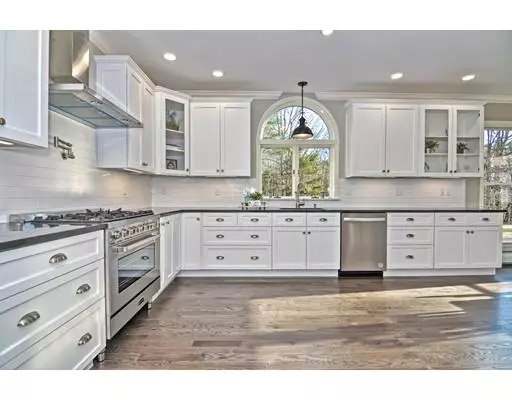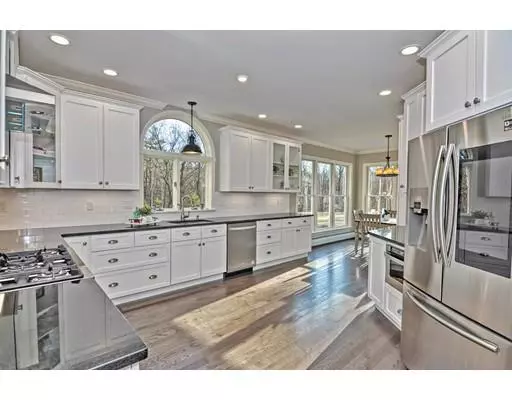For more information regarding the value of a property, please contact us for a free consultation.
446 Page St Lunenburg, MA 01462
Want to know what your home might be worth? Contact us for a FREE valuation!

Our team is ready to help you sell your home for the highest possible price ASAP
Key Details
Sold Price $595,000
Property Type Single Family Home
Sub Type Single Family Residence
Listing Status Sold
Purchase Type For Sale
Square Footage 2,984 sqft
Price per Sqft $199
MLS Listing ID 72438742
Sold Date 04/03/19
Style Saltbox
Bedrooms 4
Full Baths 3
Half Baths 1
Year Built 1993
Annual Tax Amount $8,260
Tax Year 2018
Lot Size 6.690 Acres
Acres 6.69
Property Description
Custom built and fully renovated! This home offers too many upgrades to list. The brand new kitchen has custom cabinetry with high end appliances, granite counters, pot filler and stylish backsplash. Hardwood floors continue through the first floor flowing from the dining room into sun filled living room with cathedral ceilings and fireplace. Double doors lead into a tranquil master suite with Tray ceilings, large windows plus a walk in closet The ensuite bath has a tiled shower, clawfoot tub plus double vanities. An office, bar, and laundry area complete the first floor. Upstairs are three large bedrooms, two even have their own private baths. Two unfinished attic spaces would be easy to finish for more space. Basement has a workout room, another laundry area and charming wine cellar. Sunroom, deck and hot tub make for awesome outdoor entertaining. All on 6+ private acres!
Location
State MA
County Worcester
Zoning RA
Direction Lancaster Ave to Page Street
Rooms
Basement Full, Partially Finished
Primary Bedroom Level First
Dining Room Flooring - Hardwood, Remodeled, Wine Chiller
Kitchen Flooring - Hardwood, Dining Area, Countertops - Stone/Granite/Solid, Cabinets - Upgraded, Open Floorplan, Recessed Lighting, Remodeled, Slider, Stainless Steel Appliances, Pot Filler Faucet, Wine Chiller, Gas Stove
Interior
Interior Features Home Office, Exercise Room, Wine Cellar, Central Vacuum
Heating Baseboard, Oil
Cooling Central Air
Flooring Wood, Tile, Carpet, Hardwood, Flooring - Hardwood
Fireplaces Number 1
Fireplaces Type Living Room
Appliance Range, Dishwasher, Refrigerator, Wine Refrigerator, Range Hood, Oil Water Heater, Utility Connections for Gas Range
Laundry First Floor
Exterior
Exterior Feature Storage
Garage Spaces 2.0
Community Features Shopping, Park, Walk/Jog Trails, Medical Facility, Highway Access, Public School, T-Station
Utilities Available for Gas Range
Roof Type Shingle
Total Parking Spaces 6
Garage Yes
Building
Lot Description Wooded
Foundation Concrete Perimeter
Sewer Private Sewer
Water Private
Read Less
Bought with Doreen Lewis • Redfin Corp.



