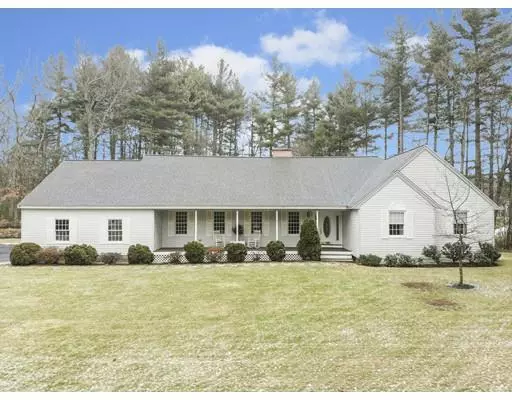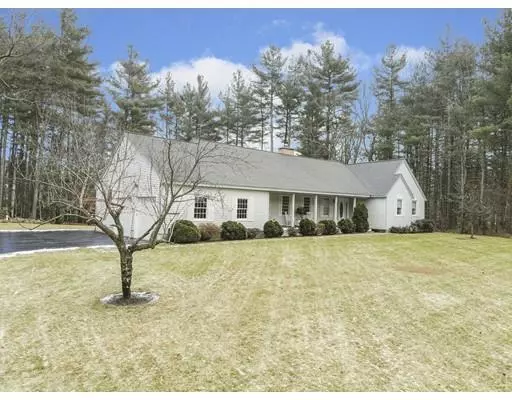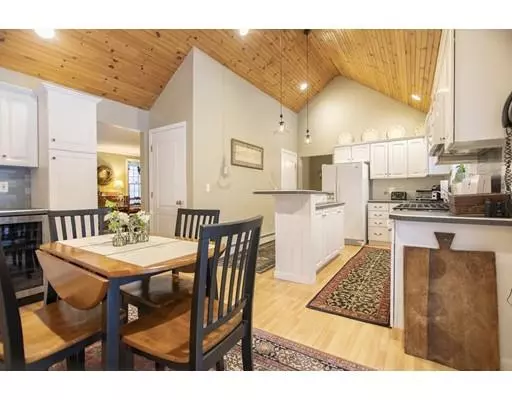For more information regarding the value of a property, please contact us for a free consultation.
67 Forrest Rd Westford, MA 01886
Want to know what your home might be worth? Contact us for a FREE valuation!

Our team is ready to help you sell your home for the highest possible price ASAP
Key Details
Sold Price $680,000
Property Type Single Family Home
Sub Type Single Family Residence
Listing Status Sold
Purchase Type For Sale
Square Footage 2,768 sqft
Price per Sqft $245
MLS Listing ID 72439298
Sold Date 02/28/19
Style Ranch
Bedrooms 4
Full Baths 2
Half Baths 1
Year Built 1998
Annual Tax Amount $8,973
Tax Year 2018
Lot Size 1.210 Acres
Acres 1.21
Property Description
Stunning, expanded ranch, with a one-of-a kind floor plan, that has been fastidiously maintained, is ready for a new owner. This home offers single level living with a design well suited for entertaining and easy living. Spacious eat-in kitchen that spills into the living room all the while overlooking the beautiful level back yard with stone patio and mature plantings. The formal living boasts picture frame wainscoting column half walls, and gas fire place insert. Additionally, on the first floor are three generously sized bedrooms with ample closet space . The enormous master suite has beautiful crown molding, dressing room, and a great view of the back yard. The private master bath has jacuzzi tub, stand up shower and generous vanity space. As an extra bonus, this home provides a walk up attic with the potential for finishing along with a full basement that could be finished as well. Two car garage, generator back up and irrigation are just a few features that make this home unique.
Location
State MA
County Middlesex
Zoning RA
Direction Please use GPS.
Rooms
Family Room Archway
Basement Full, Bulkhead, Concrete, Unfinished
Primary Bedroom Level First
Dining Room Flooring - Vinyl, Chair Rail, Lighting - Pendant
Kitchen Cathedral Ceiling(s), Flooring - Vinyl, Kitchen Island, Exterior Access, Recessed Lighting, Gas Stove, Lighting - Pendant, Lighting - Overhead
Interior
Interior Features Wet Bar
Heating Baseboard, Natural Gas
Cooling Window Unit(s), Wall Unit(s)
Flooring Tile, Vinyl, Carpet
Fireplaces Number 1
Fireplaces Type Family Room, Living Room
Appliance Range, Dishwasher, Microwave, Refrigerator, Gas Water Heater, Utility Connections for Gas Range, Utility Connections for Electric Dryer
Laundry Flooring - Vinyl, Electric Dryer Hookup, Exterior Access, Washer Hookup, First Floor
Exterior
Exterior Feature Sprinkler System
Garage Spaces 2.0
Community Features Highway Access
Utilities Available for Gas Range, for Electric Dryer, Washer Hookup
Roof Type Shingle
Total Parking Spaces 6
Garage Yes
Building
Lot Description Level
Foundation Concrete Perimeter
Sewer Private Sewer
Water Private
Read Less
Bought with Laura Baliestiero • Coldwell Banker Residential Brokerage - Concord



