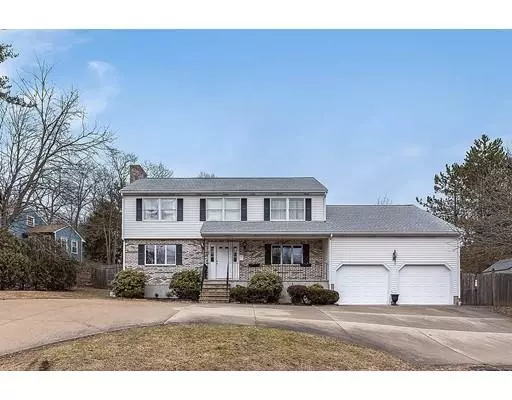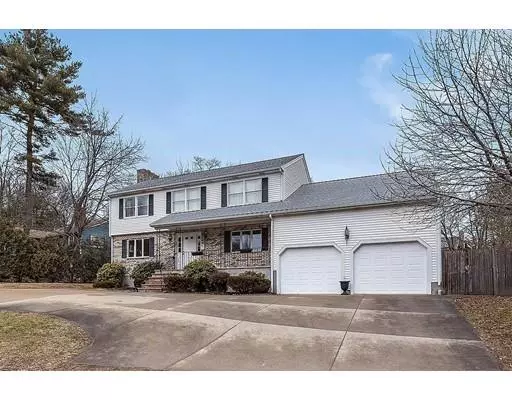For more information regarding the value of a property, please contact us for a free consultation.
54 Wildwood Lane Waltham, MA 02451
Want to know what your home might be worth? Contact us for a FREE valuation!

Our team is ready to help you sell your home for the highest possible price ASAP
Key Details
Sold Price $900,000
Property Type Single Family Home
Sub Type Single Family Residence
Listing Status Sold
Purchase Type For Sale
Square Footage 4,346 sqft
Price per Sqft $207
Subdivision Piety Corner
MLS Listing ID 72439823
Sold Date 03/11/19
Style Colonial
Bedrooms 3
Full Baths 3
Half Baths 1
HOA Y/N false
Year Built 1990
Annual Tax Amount $6,835
Tax Year 2019
Lot Size 0.350 Acres
Acres 0.35
Property Description
Opportunity knocks for someone seeking the "Lanes" of the prestigious Piety Corner neighborhood. This 10 room 3.5 bath colonial is situated on a large 15093 SF lot with cascade waterfall, built-in cook area and a private fenced in area for a garden or pets. This home offers over 4300 SF of living area! Front to back formal living room with FP and gleaming hdwd flr, sep. formal DR, (present owners have been using as an office). The 27x15 kitchen offers plenty of cabinets and large island with gas cook top, back entrance with ldry rm, and access to back yard. Family room is right off the kitchen with sliders to patio, 1/2 bath completes the spacious 1st flr perfect for entertaining. MBR has a closet large enough for a dressing room, and a full bath with Jacuzzi tub and walk in shower plus access to walk up attic, two other bedrooms all with w/w and another full bath. 3 finished rooms plus bath on the lower level and 2 car garage makes this home perfect for the extended family
Location
State MA
County Middlesex
Area Piety Corner
Zoning res
Direction Bacon St. to Clark Lane to Wildwood Lane
Rooms
Family Room Flooring - Wall to Wall Carpet
Basement Full, Finished, Garage Access, Bulkhead
Primary Bedroom Level Second
Dining Room Flooring - Hardwood, Lighting - Sconce
Kitchen Closet/Cabinets - Custom Built, Flooring - Stone/Ceramic Tile, Dining Area, Countertops - Stone/Granite/Solid, Kitchen Island
Interior
Interior Features Office, Play Room, Bonus Room
Heating Baseboard, Oil, Propane
Cooling Central Air
Flooring Wood
Fireplaces Number 1
Fireplaces Type Living Room
Appliance Oven, Dishwasher, Disposal, Countertop Range, Oil Water Heater
Laundry First Floor
Exterior
Exterior Feature Sprinkler System
Garage Spaces 2.0
Community Features Shopping, Highway Access, Private School, Public School, University
Roof Type Shingle
Total Parking Spaces 5
Garage Yes
Building
Foundation Concrete Perimeter
Sewer Public Sewer
Water Public, Other
Architectural Style Colonial
Read Less
Bought with Angie Coppola Doucette • Coldwell Banker Residential Brokerage - Waltham



