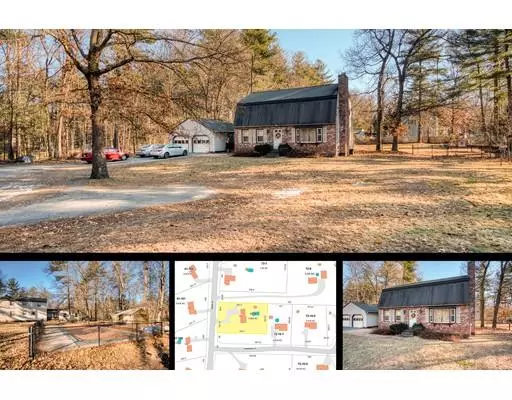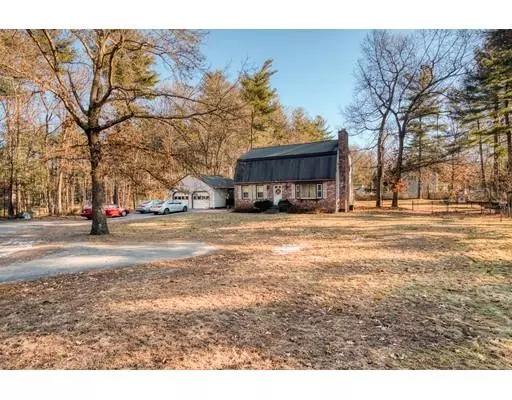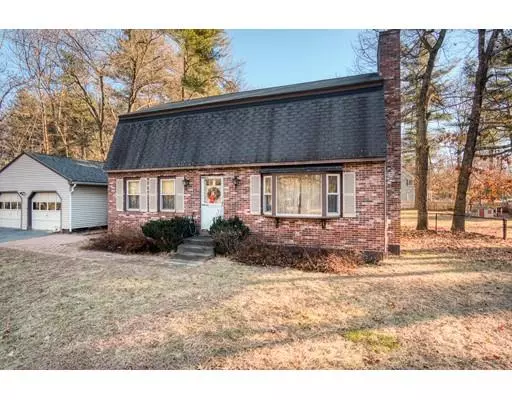For more information regarding the value of a property, please contact us for a free consultation.
169 Depot St Westford, MA 01886
Want to know what your home might be worth? Contact us for a FREE valuation!

Our team is ready to help you sell your home for the highest possible price ASAP
Key Details
Sold Price $410,000
Property Type Single Family Home
Sub Type Single Family Residence
Listing Status Sold
Purchase Type For Sale
Square Footage 1,972 sqft
Price per Sqft $207
MLS Listing ID 72441173
Sold Date 03/15/19
Style Gambrel /Dutch
Bedrooms 4
Full Baths 2
HOA Y/N false
Year Built 1977
Annual Tax Amount $6,616
Tax Year 2018
Lot Size 0.960 Acres
Acres 0.96
Property Description
Opportunity knocks at this 4 bdrm, 2 bthrm gambrel style home in sought after Westford MA, with a top notch school system in a desirable family friendly town w/PASSED 4-BED TITLE V! Entering this home through the breezeway you're welcomed by a nice sized kitchen, a dining room just off of that, first floor bath and a fireplaced living room across the way. A large office finishes up the first floor and can easily be turned into a 5th bdrm. All 4 bdrms are located on the second floor along with your second full bath. This home offers a partially finished basement as well. Enjoy summer BBQs and splashing around with family and friends in your large, level, fenced in backyard w/in-ground pool. Gas heat, Central AC, Radon mitigation, Generator hookup, Private well, Filtration system, and newer furnace and HW tank. This home is perfect for the buyer looking to invest a little sweat equity or for any of you investors and home flippers looking for your next project. Property being sold "as-is"
Location
State MA
County Middlesex
Zoning RA
Direction Rt 3. to ext. 33, to Groton Rd, to Depot St.
Rooms
Basement Full, Partially Finished, Bulkhead, Radon Remediation System, Concrete
Primary Bedroom Level Second
Dining Room Flooring - Laminate, Lighting - Overhead
Kitchen Flooring - Vinyl, Dining Area, Pantry, Exterior Access, Lighting - Overhead
Interior
Interior Features Closet, Office
Heating Forced Air, Natural Gas
Cooling Central Air
Flooring Vinyl, Carpet, Laminate, Flooring - Laminate
Fireplaces Number 1
Fireplaces Type Living Room
Appliance Range, Dishwasher, Refrigerator, Washer, Dryer, Water Treatment, Range Hood, Gas Water Heater, Tank Water Heater, Utility Connections for Gas Range, Utility Connections for Electric Oven
Laundry Flooring - Vinyl, Electric Dryer Hookup, Washer Hookup, In Basement
Exterior
Exterior Feature Storage
Garage Spaces 2.0
Fence Fenced/Enclosed, Fenced
Pool In Ground
Community Features Shopping, Park, Walk/Jog Trails, Golf, Medical Facility, Bike Path, Highway Access, House of Worship, Public School
Utilities Available for Gas Range, for Electric Oven, Washer Hookup, Generator Connection
Roof Type Shingle
Total Parking Spaces 6
Garage Yes
Private Pool true
Building
Lot Description Level
Foundation Concrete Perimeter
Sewer Private Sewer
Water Private
Schools
Elementary Schools Miller/Day
Middle Schools Stony Brook
High Schools Westford Acad.
Others
Senior Community false
Acceptable Financing Contract
Listing Terms Contract
Read Less
Bought with Blood Team • Keller Williams Realty - Merrimack



