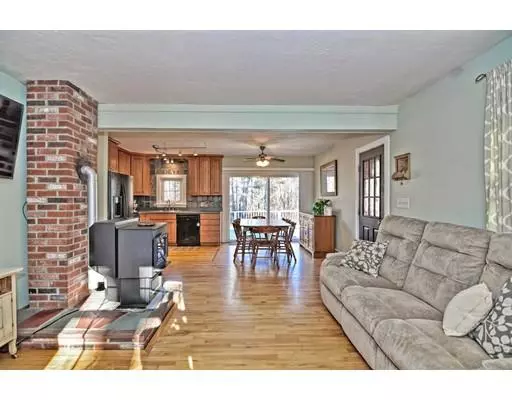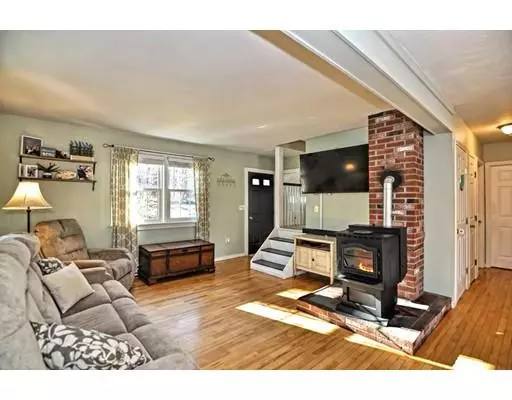For more information regarding the value of a property, please contact us for a free consultation.
19 Camp Road Sturbridge, MA 01518
Want to know what your home might be worth? Contact us for a FREE valuation!

Our team is ready to help you sell your home for the highest possible price ASAP
Key Details
Sold Price $300,000
Property Type Single Family Home
Sub Type Single Family Residence
Listing Status Sold
Purchase Type For Sale
Square Footage 1,798 sqft
Price per Sqft $166
MLS Listing ID 72441346
Sold Date 03/06/19
Style Cape
Bedrooms 4
Full Baths 2
HOA Y/N false
Year Built 1986
Annual Tax Amount $4,424
Tax Year 2018
Lot Size 1.150 Acres
Acres 1.15
Property Description
This warm and inviting four bedroom, two bathroom Cape Cod style home is ready for sale! Nestled on a private way backed up to Long Pond, this is the quintessential New England setting. Inside you can find an open concept layout connecting the kitchen, living, and dining areas. The fully equipped kitchen includes ceiling height custom cabinets and a slider open to the spacious composite deck which overlooks the cleared back yard. The first floor includes two bedrooms and a full bathroom. Upstairs you'll find the master bedroom with his/her's closets and skylight. Across the hall is another bedroom with dual closets and a full bathroom in between. The home also features a family room in the partially finished basement, with areas for laundry, storage, and a workbench. Enjoy Sturbridge in a quaint private setting!!!
Location
State MA
County Worcester
Area Fiskdale
Zoning SRD
Direction Rte 20 to Rte 148, left onto Collette Rd, left onto Camp Rd
Rooms
Family Room Flooring - Vinyl, Recessed Lighting
Basement Full, Partially Finished, Bulkhead
Primary Bedroom Level Second
Dining Room Ceiling Fan(s), Deck - Exterior, Exterior Access, Open Floorplan, Slider
Kitchen Flooring - Hardwood, Open Floorplan
Interior
Heating Electric Baseboard, Wood Stove
Cooling None
Flooring Tile, Vinyl, Carpet, Hardwood
Appliance Range, Dishwasher, Microwave, Refrigerator, Washer, Dryer, Electric Water Heater, Utility Connections for Electric Range, Utility Connections for Electric Oven, Utility Connections for Electric Dryer
Laundry Electric Dryer Hookup, Washer Hookup, In Basement
Exterior
Utilities Available for Electric Range, for Electric Oven, for Electric Dryer, Washer Hookup
Waterfront Description Beach Front, Lake/Pond, 1/2 to 1 Mile To Beach
Roof Type Shingle
Total Parking Spaces 10
Garage No
Building
Lot Description Gentle Sloping
Foundation Concrete Perimeter
Sewer Private Sewer
Water Private
Schools
Elementary Schools Burgress
Middle Schools Tantasqua
High Schools Tantasqua
Others
Acceptable Financing Contract
Listing Terms Contract
Read Less
Bought with Team Gresty • EXIT Real Estate Executives



